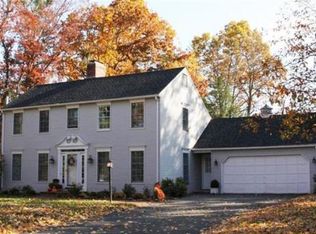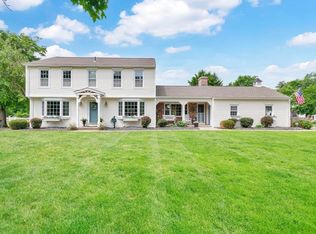CHARMING CAPE w/access to Bennett Pond on cul de sac boasts exterior & interior UPDATES & sought after location! Sundrenched w/hdwds thruout, top of the line mechanicals, both formal & informal living spaces & 2016/2018 REMODEL, this home will surely delight. Vartanian kitchen boasting granite, subway tile & brand NEW stainless is open to FR w/ oversized brick hearth & new slider, this area is truly the "Heart of the Home". Oversized DR w/hdwds & LR w/ double French doors, built ins, bay window & brick hearth fplc offer an elegant & serene space. 1st floor bed/guestroom, tiled full bath & 1st floor laundry w/ 1/2 bath finish this floor impeccably. Master comes w/tiled bath & hdwds & the 2 addtl large bedrooms all boast hdwds & ample closet space. Sparkling Vartanian bath finish 2nd fl well. Other UPDATES incl SS APPL(2019) Custom Baths, Buderus Boiler, Anderson Windows, Exterior & Interior Doors, Garage Door, SPKLRS, Freshly Painted Interior & Exterior & Custom blinds!
This property is off market, which means it's not currently listed for sale or rent on Zillow. This may be different from what's available on other websites or public sources.


