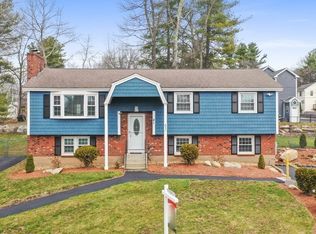Great home, Located on a dead end street,consisting of 3 bedrooms and 2 1/2 baths. Open concept 1st level. spacious living room with hardwood flooring flows into the dining area and kitchen with a nice blend of ceramic tile and granite counter tops. 1/2 bath and laundry room also on 1st level. Master bedroom has a large walk in closet and a master bath (double vanity, shower stall and Jacuzzi tub). Bedrooms 2 and 3 are spacious and bright. Slider off of dining area out to deck. Nicely manicured fenced in yard, equipped with irrigation system. This home was built in 2012 and has been well cared for. Pride of ownership shows throughout! Beach rights to Long Pond are optional for an annual fee. Open house this Saturday 3/31 from 12-2pm.
This property is off market, which means it's not currently listed for sale or rent on Zillow. This may be different from what's available on other websites or public sources.
