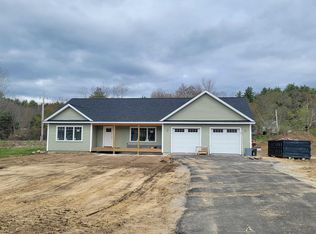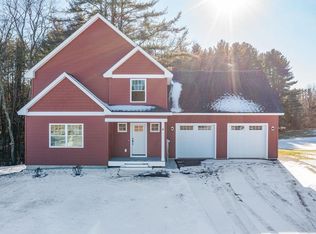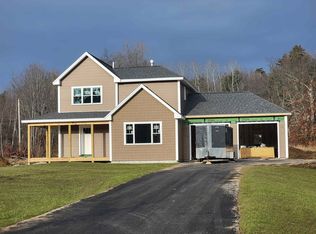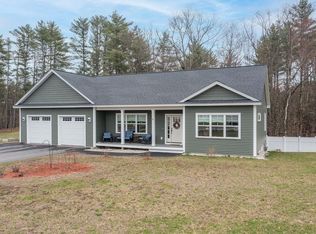Closed
Listed by:
Lynn Sweet,
REMAX Home Sweet Home 603-664-9090
Bought with: BHHS Verani Londonderry
$604,500
2 Midmark Lane, Concord, NH 03301
3beds
2,254sqft
Condominium
Built in 2022
-- sqft lot
$618,400 Zestimate®
$268/sqft
$3,289 Estimated rent
Home value
$618,400
$587,000 - $649,000
$3,289/mo
Zestimate® history
Loading...
Owner options
Explore your selling options
What's special
Well appointed with fresh accents for anyones decor. First floor open concept; Dining, kitchen and living room. Granite counter tops, kitchen island and stainless steel appliance. Gas (natural) fireplace. Second floor: Primary ensuite, two guest bedrooms and a HUGE bonus room over the garage. Amenities: Central air, LED lighting, Large lot that abuts up to the common area. Sunny composite back deck, and a cozy farmers porch. Home has been VIRTUALLY staged.
Zillow last checked: 8 hours ago
Listing updated: March 30, 2024 at 07:07am
Listed by:
Lynn Sweet,
REMAX Home Sweet Home 603-664-9090
Bought with:
Sean Delisle
BHHS Verani Londonderry
Source: PrimeMLS,MLS#: 4985226
Facts & features
Interior
Bedrooms & bathrooms
- Bedrooms: 3
- Bathrooms: 3
- Full bathrooms: 2
- 1/2 bathrooms: 1
Heating
- Natural Gas, Hot Air
Cooling
- Central Air
Appliances
- Included: ENERGY STAR Qualified Dishwasher, ENERGY STAR Qualified Refrigerator, Gas Stove, Electric Water Heater
- Laundry: Laundry Hook-ups, 2nd Floor Laundry
Features
- Dining Area, Kitchen Island, LED Lighting, Primary BR w/ BA, Walk-In Closet(s)
- Flooring: Carpet, Vinyl Plank
- Basement: Daylight,Full,Walkout,Walk-Out Access
- Has fireplace: Yes
- Fireplace features: Gas
Interior area
- Total structure area: 2,778
- Total interior livable area: 2,254 sqft
- Finished area above ground: 2,254
- Finished area below ground: 0
Property
Parking
- Total spaces: 2
- Parking features: Paved, Auto Open, Direct Entry, Finished, Attached
- Garage spaces: 2
Features
- Levels: Two
- Stories: 2
- Patio & porch: Covered Porch
- Exterior features: Deck
- Frontage length: Road frontage: 100
Lot
- Size: 0.46 Acres
- Features: Condo Development, Country Setting, Curbing, Deed Restricted, Level, Subdivided, Neighborhood
Details
- Parcel number: CNCDM44ZB3711
- Zoning description: RM
Construction
Type & style
- Home type: Condo
- Architectural style: Colonial
- Property subtype: Condominium
Materials
- Wood Frame, Vinyl Siding
- Foundation: Concrete
- Roof: Asphalt Shingle
Condition
- New construction: No
- Year built: 2022
Utilities & green energy
- Electric: Circuit Breakers
- Sewer: Private Sewer
- Utilities for property: Gas On-Site, Underground Gas, Underground Utilities
Community & neighborhood
Security
- Security features: Smoke Detector(s)
Location
- Region: Concord
- Subdivision: Midmark Lane
HOA & financial
Other financial information
- Additional fee information: Fee: $100
Other
Other facts
- Road surface type: Paved
Price history
| Date | Event | Price |
|---|---|---|
| 3/29/2024 | Sold | $604,500-1.7%$268/sqft |
Source: | ||
| 2/16/2024 | Listed for sale | $615,000+2.5%$273/sqft |
Source: | ||
| 1/1/2023 | Listing removed | -- |
Source: | ||
| 12/21/2022 | Pending sale | $599,900$266/sqft |
Source: | ||
| 11/13/2022 | Listed for sale | $599,900$266/sqft |
Source: | ||
Public tax history
| Year | Property taxes | Tax assessment |
|---|---|---|
| 2024 | $12,220 -6.2% | $441,300 -9% |
| 2023 | $13,032 +150.8% | $485,200 +141.8% |
| 2022 | $5,196 | $200,700 |
Find assessor info on the county website
Neighborhood: 03301
Nearby schools
GreatSchools rating
- NAMill Brook SchoolGrades: PK-2Distance: 2.5 mi
- 6/10Rundlett Middle SchoolGrades: 6-8Distance: 4.5 mi
- 4/10Concord High SchoolGrades: 9-12Distance: 5.2 mi
Schools provided by the listing agent
- Elementary: Mill Brook School
- High: Concord High School
- District: Concord School District SAU #8
Source: PrimeMLS. This data may not be complete. We recommend contacting the local school district to confirm school assignments for this home.
Get pre-qualified for a loan
At Zillow Home Loans, we can pre-qualify you in as little as 5 minutes with no impact to your credit score.An equal housing lender. NMLS #10287.



