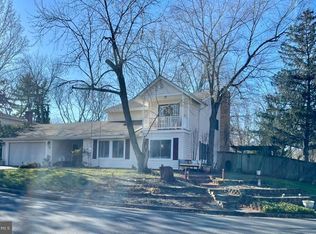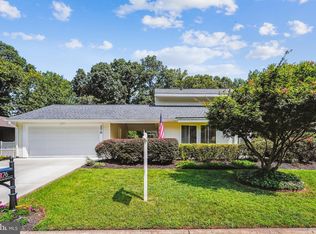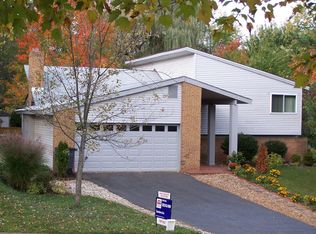Sold for $675,000 on 10/28/24
$675,000
2 Middleton Ln, Sterling, VA 20164
4beds
2,161sqft
Single Family Residence
Built in 1974
10,019 Square Feet Lot
$683,100 Zestimate®
$312/sqft
$3,399 Estimated rent
Home value
$683,100
$649,000 - $717,000
$3,399/mo
Zestimate® history
Loading...
Owner options
Explore your selling options
What's special
Welcome home! This home has been completely renovated over the last year. Renovated kitchen, all three full bathrooms, new luxury vinyl plank throughout, new light fixtures, new hardware, new carpet, HVAC, refrigerator, stove, washer, dryer even new insulation to keep your energy bills low and your home temperature comfortable. Use your energy efficient programable thermostat to work for you! The new sod and fence in the back yard are perfect for pets or privacy. The extensive landscaping has been manicured for easy maintenance on this large, corner lot. The main level primary suite is great for ease and no stairs. The second suite upstairs in the loft is great for a bedroom, living room or office. Two additional bedrooms in the rear of the home with a close full bath add extra bedrooms for office, guests or family members. This home features a large addition, allowing for two dining areas, two living rooms, as well as an enclosed porch. Perfect for today's busy lifestyle or options for working from home. The backyard has multiple patios for entertaining or enjoying a quiet fire pit. The contemporary architecture plus all of today's must haves will make for a win. The fireplace is set up for a propane tank if you want to use a gas insert or remove that and use as a wood burning fireplace. This flat lot is close to the trails, the creek and on a side street. Sugarland features a community pool, tennis courts, volleyball courts, basketball courts, tot lots and even a lake to fish on! Expected on market October 10th.
Zillow last checked: 8 hours ago
Listing updated: October 28, 2024 at 05:52am
Listed by:
Gretchen Hamm 571-442-6943,
Pearson Smith Realty, LLC,
Listing Team: Fox Homes Team
Bought with:
Karl Acorda, 0225194889
Realty ONE Group Capital
Source: Bright MLS,MLS#: VALO2080908
Facts & features
Interior
Bedrooms & bathrooms
- Bedrooms: 4
- Bathrooms: 3
- Full bathrooms: 3
- Main level bathrooms: 2
- Main level bedrooms: 3
Basement
- Area: 0
Heating
- Heat Pump, Electric
Cooling
- Ductless, Multi Units, Central Air, ENERGY STAR Qualified Equipment, Programmable Thermostat, Electric
Appliances
- Included: Microwave, Dishwasher, Disposal, Dryer, ENERGY STAR Qualified Dishwasher, ENERGY STAR Qualified Refrigerator, ENERGY STAR Qualified Washer, Energy Efficient Appliances, Exhaust Fan, Ice Maker, Oven/Range - Electric, Stainless Steel Appliance(s), Washer, Water Heater, Electric Water Heater
- Laundry: Main Level
Features
- Attic, Bathroom - Tub Shower, Bathroom - Walk-In Shower, Dining Area, Entry Level Bedroom, Exposed Beams, Family Room Off Kitchen, Formal/Separate Dining Room, Kitchen - Gourmet, Kitchen - Galley, Pantry, Primary Bath(s), Recessed Lighting, Upgraded Countertops, Walk-In Closet(s), Cathedral Ceiling(s), Beamed Ceilings, High Ceilings, Vaulted Ceiling(s)
- Flooring: Carpet, Ceramic Tile, Marble, Luxury Vinyl
- Doors: Sliding Glass
- Windows: Double Pane Windows, Screens, Sliding, Vinyl Clad
- Has basement: No
- Number of fireplaces: 1
- Fireplace features: Gas/Propane, Brick
Interior area
- Total structure area: 2,161
- Total interior livable area: 2,161 sqft
- Finished area above ground: 2,161
Property
Parking
- Total spaces: 4
- Parking features: Garage Faces Side, Attached, Driveway, On Street
- Attached garage spaces: 2
- Uncovered spaces: 2
Accessibility
- Accessibility features: 2+ Access Exits
Features
- Levels: Two
- Stories: 2
- Patio & porch: Patio, Porch, Brick
- Exterior features: Chimney Cap(s), Extensive Hardscape, Lighting, Rain Gutters, Street Lights
- Pool features: Community
- Fencing: Back Yard,Wood
Lot
- Size: 10,019 sqft
- Features: Corner Lot/Unit
Details
- Additional structures: Above Grade
- Parcel number: 011105048000
- Zoning: PDH3
- Special conditions: Standard
Construction
Type & style
- Home type: SingleFamily
- Architectural style: Contemporary
- Property subtype: Single Family Residence
Materials
- Vinyl Siding
- Foundation: Slab
- Roof: Shingle
Condition
- Excellent
- New construction: No
- Year built: 1974
- Major remodel year: 2024
Utilities & green energy
- Sewer: Public Septic
- Water: Public
Community & neighborhood
Security
- Security features: Motion Detectors, Smoke Detector(s), Security System
Community
- Community features: Pool
Location
- Region: Sterling
- Subdivision: Sugarland Run
HOA & financial
HOA
- Has HOA: Yes
- HOA fee: $78 monthly
- Amenities included: Jogging Path, Pool, Basketball Court, Bike Trail, Clubhouse, Common Grounds, Community Center, Lake, Party Room, Picnic Area, Tot Lots/Playground, Tennis Court(s)
- Services included: Management, Reserve Funds, Snow Removal, Common Area Maintenance, Pool(s), Recreation Facility
- Association name: SUGARLAND RUN HOMEOWNERS ASSOCIATION
Other
Other facts
- Listing agreement: Exclusive Right To Sell
- Listing terms: Cash,Conventional,FHA,VA Loan
- Ownership: Fee Simple
Price history
| Date | Event | Price |
|---|---|---|
| 10/28/2024 | Sold | $675,000$312/sqft |
Source: | ||
| 9/29/2024 | Pending sale | $675,000+10.7%$312/sqft |
Source: | ||
| 12/6/2023 | Sold | $610,000$282/sqft |
Source: | ||
| 11/17/2023 | Pending sale | $610,000+1.7%$282/sqft |
Source: | ||
| 11/14/2023 | Listed for sale | $599,900$278/sqft |
Source: | ||
Public tax history
| Year | Property taxes | Tax assessment |
|---|---|---|
| 2025 | $5,180 -2.2% | $643,530 +5.1% |
| 2024 | $5,297 +9.6% | $612,420 +10.8% |
| 2023 | $4,835 +5.6% | $552,570 +7.4% |
Find assessor info on the county website
Neighborhood: 20164
Nearby schools
GreatSchools rating
- 5/10Meadowland Elementary SchoolGrades: PK-5Distance: 0.4 mi
- 7/10Seneca Ridge Middle SchoolGrades: 6-8Distance: 0.9 mi
- 5/10Dominion High SchoolGrades: PK-12Distance: 1.1 mi
Schools provided by the listing agent
- Middle: Seneca Ridge
- High: Dominion
- District: Loudoun County Public Schools
Source: Bright MLS. This data may not be complete. We recommend contacting the local school district to confirm school assignments for this home.
Get a cash offer in 3 minutes
Find out how much your home could sell for in as little as 3 minutes with a no-obligation cash offer.
Estimated market value
$683,100
Get a cash offer in 3 minutes
Find out how much your home could sell for in as little as 3 minutes with a no-obligation cash offer.
Estimated market value
$683,100


