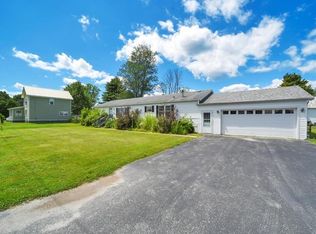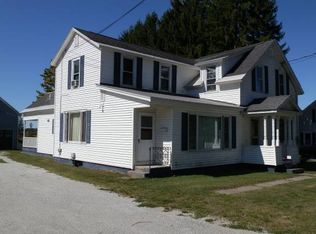Closed
Listed by:
Shawn Cheney,
EXP Realty Cell:802-782-0400,
Joyce A Hunt,
EXP Realty
Bought with: CENTURY 21 North East
$280,000
2 Middle Road, Swanton, VT 05488
3beds
1,512sqft
Manufactured Home
Built in 2001
0.25 Acres Lot
$306,600 Zestimate®
$185/sqft
$2,805 Estimated rent
Home value
$306,600
$291,000 - $322,000
$2,805/mo
Zestimate® history
Loading...
Owner options
Explore your selling options
What's special
This cute home, with many upgrades, on a corner lot with 3 bedrooms and a den, is perfect for the first time home buyer, retiring homeowner, or someone just wanting to downsize. Walk into the mudroom/laundry room. Pass by 2 bedrooms and a full bathroom on the way to the spacious kitchen/dining area. (One of the bedrooms has a built in counter that was used for crafting, but can be easily removed.) Off the dining area is a large 12 x 24 deck with a 10 x 10 pergola that has a removable sunshade. The kitchen has an island with lots of cabinets and newer appliances. On the front of the house is a large living room with access to the den and Primary Bedroom Suite. There are 2 closets and a large bathroom with a soaking tub and separate shower. Outside you will find established perennial gardens, a vegetable garden space, and 2 storage sheds. About 40 minutes to Burlington and an hour to Montreal. This home already has the hurricane tie-downs that are required by lenders and insurance companies. Schedule a showing quickly. It will not last long!
Zillow last checked: 8 hours ago
Listing updated: November 16, 2023 at 10:28am
Listed by:
Shawn Cheney,
EXP Realty Cell:802-782-0400,
Joyce A Hunt,
EXP Realty
Bought with:
Stacie M. Callan
CENTURY 21 North East
Source: PrimeMLS,MLS#: 4972617
Facts & features
Interior
Bedrooms & bathrooms
- Bedrooms: 3
- Bathrooms: 2
- Full bathrooms: 2
Heating
- Natural Gas, Floor Furnace, Forced Air
Cooling
- Central Air
Appliances
- Included: Dishwasher, Disposal, Dryer, Range Hood, Microwave, Electric Range, Refrigerator, Washer, Natural Gas Water Heater, Owned Water Heater
- Laundry: 1st Floor Laundry
Features
- Cathedral Ceiling(s), Ceiling Fan(s), Kitchen Island, Kitchen/Dining, Primary BR w/ BA, Natural Light, Natural Woodwork, Soaking Tub, Walk-In Closet(s)
- Flooring: Laminate, Vinyl
- Windows: Blinds, Screens
- Has basement: No
Interior area
- Total structure area: 1,512
- Total interior livable area: 1,512 sqft
- Finished area above ground: 1,512
- Finished area below ground: 0
Property
Parking
- Parking features: Paved, Driveway, Off Street, Parking Spaces 3 - 5
- Has uncovered spaces: Yes
Accessibility
- Accessibility features: 1st Floor Full Bathroom, 1st Floor Hrd Surfce Flr, Bathroom w/Step-in Shower, Hard Surface Flooring, One-Level Home, Paved Parking, 1st Floor Laundry
Features
- Levels: One
- Stories: 1
- Exterior features: Deck, Garden, Other, Shed
Lot
- Size: 0.25 Acres
- Features: City Lot, Corner Lot, Landscaped, Level, Near Shopping
Details
- Parcel number: 63920111890
- Zoning description: Residential
Construction
Type & style
- Home type: MobileManufactured
- Property subtype: Manufactured Home
Materials
- Vinyl Siding
- Foundation: Concrete Slab
- Roof: Architectural Shingle
Condition
- New construction: No
- Year built: 2001
Utilities & green energy
- Electric: 100 Amp Service, Circuit Breakers
- Sewer: Public Sewer
- Utilities for property: Phone, Cable, Underground Gas
Community & neighborhood
Location
- Region: Swanton
Other
Other facts
- Body type: Double Wide
- Road surface type: Paved
Price history
| Date | Event | Price |
|---|---|---|
| 11/16/2023 | Sold | $280,000+7.9%$185/sqft |
Source: | ||
| 10/7/2023 | Contingent | $259,500$172/sqft |
Source: | ||
| 10/3/2023 | Listed for sale | $259,500+142.8%$172/sqft |
Source: | ||
| 4/16/2001 | Sold | $106,900$71/sqft |
Source: Public Record Report a problem | ||
Public tax history
| Year | Property taxes | Tax assessment |
|---|---|---|
| 2024 | -- | $159,600 +12.3% |
| 2023 | -- | $142,100 |
| 2022 | -- | $142,100 |
Find assessor info on the county website
Neighborhood: Swanton
Nearby schools
GreatSchools rating
- 5/10Swanton SchoolsGrades: PK-6Distance: 1 mi
- 4/10Missisquoi Valley Uhsd #7Grades: 7-12Distance: 1.6 mi
Schools provided by the listing agent
- Elementary: Swanton School
- Middle: Missisquoi Valley Union Jshs
- High: Missisquoi Valley UHSD #7
- District: Franklin Northwest
Source: PrimeMLS. This data may not be complete. We recommend contacting the local school district to confirm school assignments for this home.

