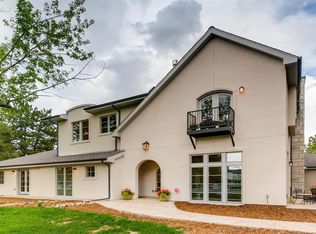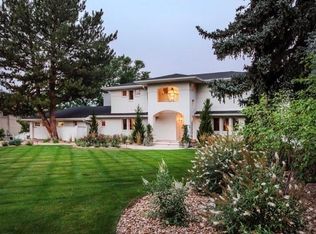Sold for $1,675,000 on 11/15/24
$1,675,000
2 Middle Road, Englewood, CO 80113
4beds
3,447sqft
Single Family Residence
Built in 1962
1.25 Acres Lot
$1,616,600 Zestimate®
$486/sqft
$4,536 Estimated rent
Home value
$1,616,600
$1.50M - $1.75M
$4,536/mo
Zestimate® history
Loading...
Owner options
Explore your selling options
What's special
Incredible Opportunity! Brick Ranch on 1.25 Acre Lot in Cherry Hills Village! Finished Basement! Lots of Recent Updates! 2 1/2 -Car Attached Garage and 6+ Car or RV Detached Garage! Circular Driveway! Fenced Yard with 2 Gates! New Paint Inside and Out! Newly Refinished Hardwood Flooring! New Carpet! New Lighting! Plantation Shutters! 4 Bedrooms! 3 Baths! Main Floor Laundry/Mud Room! Spacious Kitchen! Stainless Steel Appliances! Corian Countertops! Family Room with Gas Fireplace! Formal Living & Dining Areas! Radiant Heat, Boiler & A/C! Finished Lower Level! Huge Rec Room! Guest Suite/Bedroom with 3/4 Bath! Great Outdoor Living Areas! Covered Rear Patio! Large Front Patio! Huge Lot with Endless Possibilities! Move Right In, Expand, or Build Your Dream House! Minutes from I-25, DTC, Restaurants, Shopping, Light Rail!
Zillow last checked: 8 hours ago
Listing updated: November 18, 2024 at 07:50am
Listed by:
Michael Kozlowski 303-949-2755 michael@team-koz.com,
RE/MAX Professionals
Bought with:
Lisa Cook, 100034946
Milehimodern
Source: REcolorado,MLS#: 2221785
Facts & features
Interior
Bedrooms & bathrooms
- Bedrooms: 4
- Bathrooms: 3
- Full bathrooms: 1
- 3/4 bathrooms: 2
- Main level bathrooms: 2
- Main level bedrooms: 3
Primary bedroom
- Level: Main
Bedroom
- Level: Main
Bedroom
- Level: Main
Bedroom
- Level: Basement
Primary bathroom
- Level: Main
Bathroom
- Level: Main
Bathroom
- Level: Basement
Dining room
- Level: Main
Family room
- Level: Main
Family room
- Level: Basement
Kitchen
- Level: Main
Laundry
- Level: Main
Living room
- Level: Main
Utility room
- Level: Basement
Heating
- Hot Water, Radiant
Cooling
- Central Air
Appliances
- Included: Cooktop, Dishwasher, Disposal, Dryer, Microwave, Oven, Refrigerator, Washer
- Laundry: In Unit
Features
- Built-in Features, Corian Counters, Entrance Foyer, High Speed Internet, Open Floorplan, Primary Suite, Smoke Free
- Flooring: Carpet, Tile, Wood
- Basement: Finished,Partial
- Number of fireplaces: 1
- Fireplace features: Family Room, Gas, Gas Log
Interior area
- Total structure area: 3,447
- Total interior livable area: 3,447 sqft
- Finished area above ground: 2,443
- Finished area below ground: 901
Property
Parking
- Total spaces: 9
- Parking features: Circular Driveway, Dry Walled, Heated Garage, Insulated Garage, Lighted, Oversized
- Attached garage spaces: 8
- Has uncovered spaces: Yes
- Details: RV Spaces: 1
Features
- Levels: One
- Stories: 1
- Entry location: Courtyard
- Patio & porch: Covered, Front Porch, Patio
- Exterior features: Private Yard, Rain Gutters
- Fencing: Partial
Lot
- Size: 1.25 Acres
- Features: Corner Lot, Landscaped, Level, Many Trees, Near Public Transit
Details
- Parcel number: 031750644
- Special conditions: Standard
Construction
Type & style
- Home type: SingleFamily
- Architectural style: Contemporary
- Property subtype: Single Family Residence
Materials
- Brick, Frame, Other
- Foundation: Slab
- Roof: Spanish Tile
Condition
- Updated/Remodeled
- Year built: 1962
Utilities & green energy
- Electric: 110V, 220 Volts
- Water: Public
- Utilities for property: Cable Available, Electricity Connected, Natural Gas Connected, Phone Available
Community & neighborhood
Security
- Security features: Carbon Monoxide Detector(s)
Location
- Region: Cherry Hills Village
- Subdivision: Cherry Hills Village
Other
Other facts
- Listing terms: Cash,Conventional,FHA,VA Loan
- Ownership: Individual
Price history
| Date | Event | Price |
|---|---|---|
| 11/15/2024 | Sold | $1,675,000-4.3%$486/sqft |
Source: | ||
| 10/20/2024 | Pending sale | $1,750,000$508/sqft |
Source: | ||
| 10/10/2024 | Price change | $1,750,000-10.3%$508/sqft |
Source: | ||
| 9/25/2024 | Price change | $1,950,000-2.5%$566/sqft |
Source: | ||
| 9/12/2024 | Listed for sale | $2,000,000+72.9%$580/sqft |
Source: | ||
Public tax history
| Year | Property taxes | Tax assessment |
|---|---|---|
| 2025 | $16,474 +12.6% | $111,650 -30.8% |
| 2024 | $14,632 +62.5% | $161,396 -3.2% |
| 2023 | $9,002 -0.9% | $166,683 +75.7% |
Find assessor info on the county website
Neighborhood: 80113
Nearby schools
GreatSchools rating
- 7/10Cherry Hills Village Elementary SchoolGrades: PK-5Distance: 1.3 mi
- 8/10West Middle SchoolGrades: 6-8Distance: 2.1 mi
- 9/10Cherry Creek High SchoolGrades: 9-12Distance: 3.4 mi
Schools provided by the listing agent
- Elementary: Cherry Hills Village
- Middle: West
- High: Cherry Creek
- District: Cherry Creek 5
Source: REcolorado. This data may not be complete. We recommend contacting the local school district to confirm school assignments for this home.
Get a cash offer in 3 minutes
Find out how much your home could sell for in as little as 3 minutes with a no-obligation cash offer.
Estimated market value
$1,616,600
Get a cash offer in 3 minutes
Find out how much your home could sell for in as little as 3 minutes with a no-obligation cash offer.
Estimated market value
$1,616,600

