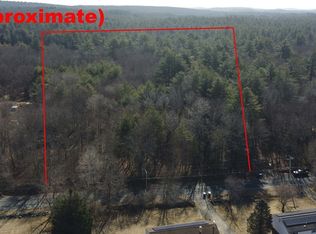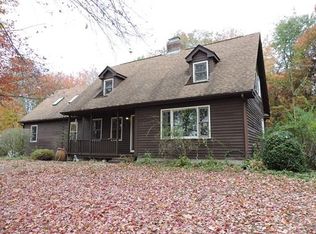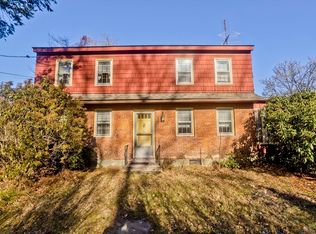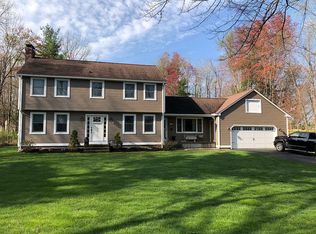BRAND NEW Visually Appealing Hip-Roofed Ranch Style Home. Distinctive and Modern Executive Ranch. Not your typical floor plan. You will enjoy the open feel and separation of master suite from the other bedrooms. Nestled in the country and yet close to Rt 91 Pike Entry. Be the first owner of this care-free, low maintenance home being built with the new energy stretch code. Meet with the builder to talk about your vision.
This property is off market, which means it's not currently listed for sale or rent on Zillow. This may be different from what's available on other websites or public sources.



