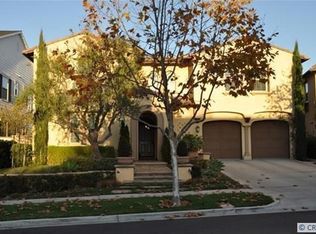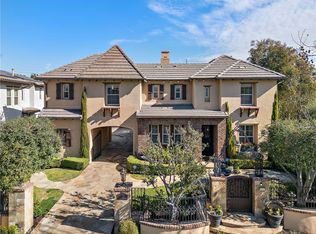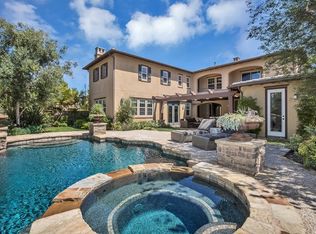Sold for $2,975,000
Listing Provided by:
Laurie Eastman DRE #01858979 949-280-5235,
Compass
Bought with: Monarch Real Estate
$2,975,000
2 Michael Rd, Ladera Ranch, CA 92694
5beds
3,841sqft
Single Family Residence
Built in 2007
7,977 Square Feet Lot
$-- Zestimate®
$775/sqft
$7,731 Estimated rent
Home value
Not available
Estimated sales range
Not available
$7,731/mo
Zestimate® history
Loading...
Owner options
Explore your selling options
What's special
Welcome to 2 Michael Road, an exquisite residence nestled in the prestigious guard-gated community of Covenant Hills. This Traditional New England-style home offers a harmonious blend of elegance and comfort, set on a serene cul-de-sac with captivating views of the surrounding hills. Spanning 3,841 square feet, this residence boasts hard wood flooring throughout and five generously-sized ensuite bedrooms, each with its own luxurious bath, ensuring privacy and convenience. Located at the end of a cul de sac, this home has only one neighbor offering lots of natural light and privacy.
Step through the inviting covered porch into a world of refined craftsmanship, featuring crown molding, wainscotting, and custom woodwork and built ins throughout. The spacious living areas are adorned with fireplaces, creating a warm ambiance perfect for intimate gatherings or grand entertaining. The upstairs includes 4 bedrooms and bathrooms with a loft area for extra space to relax and unwind.
The heart of this home is the expansive kitchen, complete with a large island that opens gracefully to the family room, ideal for culinary creations and social interactions. A pantry and custom cabinetry provide ample storage, while custom lighting adds a touch of sophistication. The kitchen also includes a farmhouse sink, stainless steel appliances and large built in refrigerator. Downstairs also includes a bedroom with en suite bath, formal dining area with built ins for storage and entertaining and living room.
Outside, the meticulously landscaped grounds offer a private oasis with amenities such as a pool, spa, and barbecue. Fruit trees, like avocado and lemon are included in the oversized lot. Tennis courts and a communal pool with a picnic area provide further opportunities for recreation and relaxation. The neighborhood playground is just steps away along with trails to enjoy. This home had been beautifully maintained and won’t disappoint the most discerning buyer.
Zillow last checked: 8 hours ago
Listing updated: December 18, 2024 at 10:01pm
Listing Provided by:
Laurie Eastman DRE #01858979 949-280-5235,
Compass
Bought with:
CaLee McManus, DRE #01755978
Monarch Real Estate
Source: CRMLS,MLS#: NP24198909 Originating MLS: California Regional MLS
Originating MLS: California Regional MLS
Facts & features
Interior
Bedrooms & bathrooms
- Bedrooms: 5
- Bathrooms: 6
- Full bathrooms: 5
- 1/2 bathrooms: 1
- Main level bathrooms: 2
- Main level bedrooms: 1
Primary bedroom
- Features: Primary Suite
Bedroom
- Features: Bedroom on Main Level
Bathroom
- Features: Bathtub, Enclosed Toilet, Full Bath on Main Level, Separate Shower, Walk-In Shower
Kitchen
- Features: Kitchen Island, Kitchen/Family Room Combo, Quartz Counters, Remodeled, Updated Kitchen
Other
- Features: Walk-In Closet(s)
Heating
- Central
Cooling
- Central Air
Appliances
- Included: Barbecue, Dishwasher, Freezer, Disposal, Gas Oven, Gas Range, Ice Maker, Microwave, Refrigerator, Self Cleaning Oven, Water Heater
- Laundry: Laundry Room, Upper Level
Features
- Breakfast Bar, Built-in Features, Balcony, Crown Molding, Separate/Formal Dining Room, Eat-in Kitchen, Pantry, Paneling/Wainscoting, Recessed Lighting, Bedroom on Main Level, Primary Suite, Walk-In Pantry, Walk-In Closet(s)
- Flooring: Tile, Wood
- Windows: Shutters
- Has fireplace: Yes
- Fireplace features: Family Room, Living Room
- Common walls with other units/homes: No Common Walls
Interior area
- Total interior livable area: 3,841 sqft
Property
Parking
- Total spaces: 3
- Parking features: Door-Single, Driveway, Garage
- Garage spaces: 3
Accessibility
- Accessibility features: None
Features
- Levels: Two
- Stories: 2
- Entry location: 1
- Patio & porch: Deck, Front Porch
- Has private pool: Yes
- Pool features: Private, Association
- Has spa: Yes
- Spa features: Private
- Has view: Yes
- View description: Hills
Lot
- Size: 7,977 sqft
- Features: 0-1 Unit/Acre, Corner Lot, Cul-De-Sac, Sprinkler System
Details
- Parcel number: 74150120
- Special conditions: Standard
Construction
Type & style
- Home type: SingleFamily
- Architectural style: Traditional
- Property subtype: Single Family Residence
Condition
- New construction: No
- Year built: 2007
Utilities & green energy
- Sewer: Public Sewer
- Water: Public
Green energy
- Energy generation: Solar
Community & neighborhood
Security
- Security features: Carbon Monoxide Detector(s), Gated with Guard, Gated Community, Smoke Detector(s)
Community
- Community features: Street Lights, Sidewalks, Gated
Location
- Region: Ladera Ranch
- Subdivision: Montanez (Mont)
HOA & financial
HOA
- Has HOA: Yes
- HOA fee: $638 monthly
- Amenities included: Clubhouse, Sport Court, Fire Pit, Outdoor Cooking Area, Barbecue, Pool, Spa/Hot Tub, Trail(s)
- Association name: LARMAC
- Association phone: 949-218-0900
Other
Other facts
- Listing terms: Cash,Cash to New Loan
Price history
| Date | Event | Price |
|---|---|---|
| 11/4/2024 | Sold | $2,975,000$775/sqft |
Source: | ||
| 11/4/2024 | Pending sale | $2,975,000$775/sqft |
Source: | ||
| 10/23/2024 | Contingent | $2,975,000$775/sqft |
Source: | ||
| 10/17/2024 | Listed for sale | $2,975,000+24%$775/sqft |
Source: | ||
| 9/13/2022 | Sold | $2,400,000-4%$625/sqft |
Source: HomeSmart Intl Solds #OC22147436_92694 Report a problem | ||
Public tax history
| Year | Property taxes | Tax assessment |
|---|---|---|
| 2025 | $36,552 +70.9% | $2,975,000 +95% |
| 2024 | $21,390 -0.1% | $1,526,003 +2% |
| 2023 | $21,408 +5.3% | $1,496,082 +5.1% |
Find assessor info on the county website
Neighborhood: Covenant Hills Village
Nearby schools
GreatSchools rating
- 8/10Oso Grande Elementary SchoolGrades: K-5Distance: 0.8 mi
- 9/10Ladera Ranch Middle SchoolGrades: 6-8Distance: 1.5 mi
- 10/10San Juan Hills High SchoolGrades: 9-12Distance: 2.5 mi


