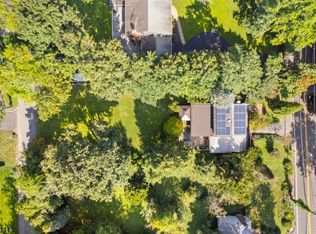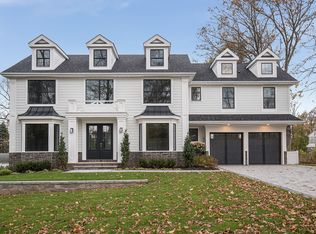Welcome to your new home! The second floor features a living room, dining room and kitchen, hardwood floors throughout. The third floor of the home includes the master bedroom en suite and well as three additional bedrooms and a full bathroom. The first floor is a great additional living space with a sunroom and large family room, another bathroom, and the washer and dryer. Plus basement. The large yard completes the home. There is a quiet dead end road behind the house that can be used instead of Meyersville Rd to access the driveway. Close to parks and schools! Don't miss this opportunity to live in Chatham!
This property is off market, which means it's not currently listed for sale or rent on Zillow. This may be different from what's available on other websites or public sources.

