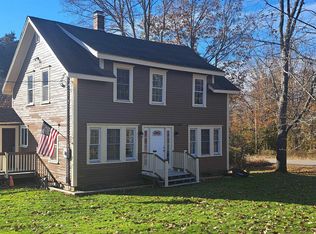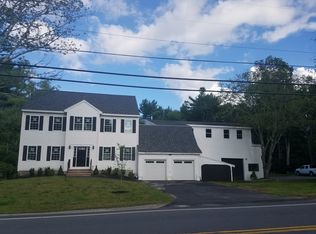5/15/2020 UPDATE... We are in a Multiple Offer Situation. Seller wants all offer by 3 PM on Saturday 5/16/2020. This Beauty dates back to just prior to the Creation of Our Country in 1776. The History it has lived through is breathtaking, but the home is still as Stately and Pristine today as it was then. Meticulously restored and maintained it will be a pleasure to call it home. The Charm is in its 10 rooms, some with wide pine floors and exposed beams capturing the era, but now includes many updates like replacement windows, new boiler, Mini-Split A/C units, a newer 2 car detached garage and more. The grounds boast many flower gardens, a small pond and spacious back yard. To appreciate this beauty, it must be seen.
This property is off market, which means it's not currently listed for sale or rent on Zillow. This may be different from what's available on other websites or public sources.

