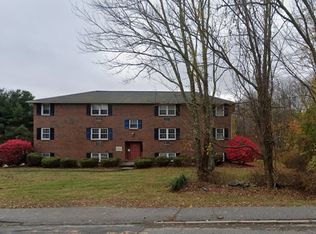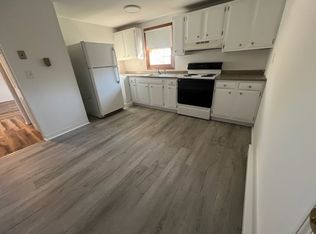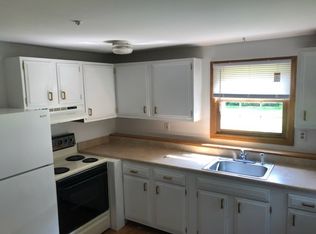This lovely colonial will soon be ready for new owners!! Beautifully maintained and updated over the years, this move-in ready home features hardwood floors throughout, a large family room addition, open floor plan., 200 amp electrical and central air on first floor. Seller invested almost 100K into an amazing kitchen packed with cabinets for every use, 5-burner gas cook top, convection oven, warming drawer, immense center island and wide-plank oak flooring. Property also features back-yard deck and patio, along with firepit where you can enjoy the serene sounds of nature, including Warren brook. Coming soon!
This property is off market, which means it's not currently listed for sale or rent on Zillow. This may be different from what's available on other websites or public sources.


