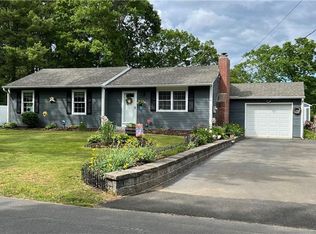Sold for $490,000 on 10/01/25
$490,000
2 Menunketesuck Drive, Clinton, CT 06413
3beds
2,288sqft
Single Family Residence
Built in 1960
0.3 Acres Lot
$495,900 Zestimate®
$214/sqft
$3,347 Estimated rent
Home value
$495,900
$446,000 - $550,000
$3,347/mo
Zestimate® history
Loading...
Owner options
Explore your selling options
What's special
Welcome to your waterfront retreat, where thoughtful updates and timeless style create the perfect mix of comfort and coastal charm. Inside, an open floor plan flows across hardwood floors, from the remodeled kitchen with granite countertops and stainless steel appliances to the sunlit living room with custom built-ins, recessed lighting, and a striking stone fireplace. The main level offers a spacious primary suite with its own full bath and laundry, while the lower level features two additional bedrooms, a second laundry space, and a second full bath. Step out to the deck overlooking the water, perfect for morning coffee or quiet sunsets, or enjoy the beautifully landscaped grounds from the welcoming front porch. Regraded gravel driveway and new chain-link fence provide functionality and a safe space for pets to roam. The property boasts recent upgrades including Andersen windows, a new roof, a mini-split system, a propane tankless water heater, and a new septic system, ensuring comfort and efficiency for years to come. With direct waterfront access for kayaking or fishing right in your backyard, and dining, shopping, and amenities just minutes away, this home offers a vacation-like lifestyle with easy access to I-95, the train, and only a few hours from NYC or Boston.
Zillow last checked: 8 hours ago
Listing updated: October 14, 2025 at 07:02pm
Listed by:
Meghan Meyerhoff 862-926-8625,
The Utopia Real Estate Company 860-572-6261
Bought with:
Rebecca Dunn, RES.0833261
RE/MAX Coast and Country
Co-Buyer Agent: Gregory Broadbent
RE/MAX Coast and Country
Source: Smart MLS,MLS#: 24122496
Facts & features
Interior
Bedrooms & bathrooms
- Bedrooms: 3
- Bathrooms: 3
- Full bathrooms: 2
- 1/2 bathrooms: 1
Primary bedroom
- Features: Full Bath, Walk-In Closet(s), Hardwood Floor
- Level: Main
Bedroom
- Features: Patio/Terrace, Hardwood Floor
- Level: Lower
Bedroom
- Features: Patio/Terrace, Hardwood Floor
- Level: Lower
Kitchen
- Features: Remodeled, Dining Area, Kitchen Island, Hardwood Floor
- Level: Main
Living room
- Features: Remodeled, Bookcases, Built-in Features, Fireplace, Sliders, Hardwood Floor
- Level: Main
Heating
- Hot Water, Propane
Cooling
- Ductless
Appliances
- Included: Oven/Range, Refrigerator, Dishwasher, Washer, Dryer, Water Heater, Tankless Water Heater
- Laundry: Lower Level, Main Level
Features
- Open Floorplan
- Basement: Full,Heated,Finished,Cooled,Walk-Out Access,Liveable Space
- Attic: Pull Down Stairs
- Number of fireplaces: 1
Interior area
- Total structure area: 2,288
- Total interior livable area: 2,288 sqft
- Finished area above ground: 1,222
- Finished area below ground: 1,066
Property
Parking
- Total spaces: 2
- Parking features: Attached
- Attached garage spaces: 2
Features
- Patio & porch: Porch, Deck
- Exterior features: Rain Gutters, Lighting
- Fencing: Partial,Chain Link
- Has view: Yes
- View description: Water
- Has water view: Yes
- Water view: Water
- Waterfront features: Waterfront, River Front, Dock or Mooring, Access
Lot
- Size: 0.30 Acres
- Features: Corner Lot, Dry, Level
Details
- Parcel number: 943549
- Zoning: R-30
Construction
Type & style
- Home type: SingleFamily
- Architectural style: Ranch
- Property subtype: Single Family Residence
Materials
- Vinyl Siding
- Foundation: Concrete Perimeter
- Roof: Asphalt
Condition
- New construction: No
- Year built: 1960
Utilities & green energy
- Sewer: Septic Tank
- Water: Public
Community & neighborhood
Location
- Region: Clinton
Price history
| Date | Event | Price |
|---|---|---|
| 10/1/2025 | Sold | $490,000$214/sqft |
Source: | ||
| 9/23/2025 | Pending sale | $490,000$214/sqft |
Source: | ||
| 9/4/2025 | Listed for sale | $490,000+11.9%$214/sqft |
Source: | ||
| 1/7/2025 | Sold | $438,000+3.1%$191/sqft |
Source: | ||
| 12/1/2024 | Contingent | $425,000$186/sqft |
Source: | ||
Public tax history
| Year | Property taxes | Tax assessment |
|---|---|---|
| 2025 | $4,951 +0.7% | $159,000 -2.2% |
| 2024 | $4,917 +1.4% | $162,500 |
| 2023 | $4,847 | $162,500 |
Find assessor info on the county website
Neighborhood: 06413
Nearby schools
GreatSchools rating
- 7/10Jared Eliot SchoolGrades: 5-8Distance: 1.6 mi
- 7/10The Morgan SchoolGrades: 9-12Distance: 2.3 mi
- 7/10Lewin G. Joel Jr. SchoolGrades: PK-4Distance: 2 mi

Get pre-qualified for a loan
At Zillow Home Loans, we can pre-qualify you in as little as 5 minutes with no impact to your credit score.An equal housing lender. NMLS #10287.
Sell for more on Zillow
Get a free Zillow Showcase℠ listing and you could sell for .
$495,900
2% more+ $9,918
With Zillow Showcase(estimated)
$505,818