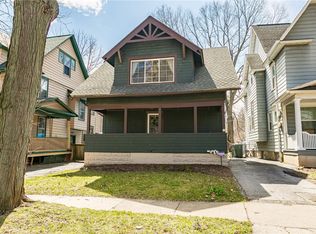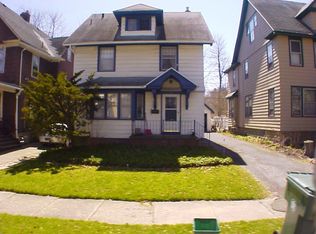Backing up to Highland Park, this grand 2-family home is a fantastic owner occupant opportunity or huge investment possibility, generating past realized rents of $3200 per month (could be higher) and priced at a 10.6% CAP Rate. This property would make a fantastic college rental and is within biking distance of UofR and Strong Hospital. Featuring old world charm, coupled with modern updates - this is a winner! The large 5 bedroom unit spans all 3 floors and includes 2.5 bathrooms, living room, dining room, large eat-in kitchen, and convenient 2nd floor laundry room. Attic has 3 bedrooms and another half bathroom that are part of the first unit. Second unit features a private entry from the parking lot, decorative fireplace, fresh paint and built-in storage. Mechanical features include a new High Eff Furnace. View the 3D model of this home and don't miss out on a great opportunity!
This property is off market, which means it's not currently listed for sale or rent on Zillow. This may be different from what's available on other websites or public sources.

