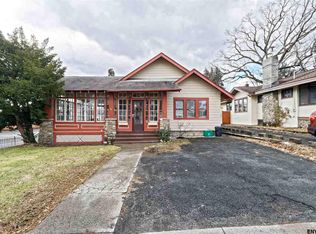Charming craftsman style home w/ hardwood flooring that flows throughout the first floor. TONS OF Character and well taken care of! Glass enclosed porch, sun room, stained glass in living room. Built in cabinets, vinyl windows, wood mouldings, perennial gardens. Located in the Menands School DIstrict with the option of North Colonie for High School.
This property is off market, which means it's not currently listed for sale or rent on Zillow. This may be different from what's available on other websites or public sources.
