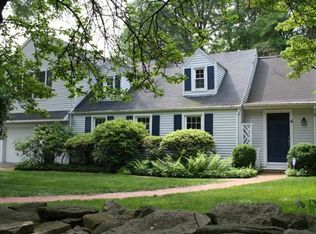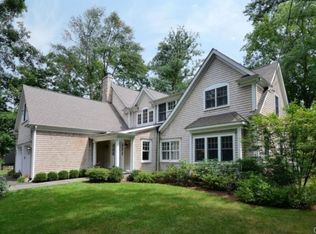Sold for $1,745,000
$1,745,000
2 Memory Lane, Norwalk, CT 06853
4beds
3,351sqft
Single Family Residence
Built in 1945
10,018.8 Square Feet Lot
$1,852,700 Zestimate®
$521/sqft
$7,969 Estimated rent
Maximize your home sale
Get more eyes on your listing so you can sell faster and for more.
Home value
$1,852,700
$1.65M - $2.08M
$7,969/mo
Zestimate® history
Loading...
Owner options
Explore your selling options
What's special
This remarkable Rowayton -Nantucket style colonial is waiting for you! This bright, charming and spacious home has so much - including a full kitchen renovation in 2023 with all new cabinets, countertops and appliances. There's even a sunny eat-in area with bay window seating and access to a lovely patio for grilling and entertaining. There's a formal dining area that leads to a generous sized living room with fireplace. Beyond the dining room is a home office/5th bedroom and full bath. Through the living room you'll be wowed by the sunny and spacious family room which leads to the back patio and fenced in yard. Upstairs the primary bedroom with vaulted ceiling includes a dressing area, walk in closets and full bath. Three additional bedrooms which share a large full bath complete the upper level. The perfect blend of sunshine and privacy creates an ideal backyard space for entertaining and relaxing. Ride your bike to Bayley Beach for Sunday Summer concerts, walk to downtown village shops and restaurants and train. 2 Memory Lane is the Rowayton home you've been waiting for. Because of the favorable response to 2 Memory Lane the sellers are kindly asking that anyone interested in submitting an offer to please do so by 3pm on Monday, 9/23. Please call LA (Kim Hyde) with any questions. Thanks.
Zillow last checked: 8 hours ago
Listing updated: November 18, 2024 at 04:25pm
Listed by:
Kimberly C. Hyde 203-722-6662,
William Pitt Sotheby's Int'l 203-655-8234
Bought with:
Maggie Marchesi, RES.0764035
Compass Connecticut, LLC
Source: Smart MLS,MLS#: 24046833
Facts & features
Interior
Bedrooms & bathrooms
- Bedrooms: 4
- Bathrooms: 3
- Full bathrooms: 3
Primary bedroom
- Features: Vaulted Ceiling(s), Built-in Features, Dressing Room, Full Bath, Walk-In Closet(s), Hardwood Floor
- Level: Upper
- Area: 228 Square Feet
- Dimensions: 19 x 12
Bedroom
- Features: Hardwood Floor
- Level: Upper
- Area: 260 Square Feet
- Dimensions: 20 x 13
Bedroom
- Features: Hardwood Floor
- Level: Upper
- Area: 216 Square Feet
- Dimensions: 18 x 12
Bedroom
- Features: Hardwood Floor
- Level: Upper
- Area: 168 Square Feet
- Dimensions: 14 x 12
Bathroom
- Features: Tub w/Shower, Tile Floor
- Level: Upper
Bathroom
- Features: Hydro-Tub, Stall Shower, Tile Floor
- Level: Upper
Bathroom
- Features: Tub w/Shower, Tile Floor
- Level: Main
Dining room
- Features: French Doors, Hardwood Floor
- Level: Main
- Area: 156 Square Feet
- Dimensions: 13 x 12
Family room
- Features: Built-in Features, Hardwood Floor
- Level: Main
- Area: 384 Square Feet
- Dimensions: 24 x 16
Kitchen
- Features: Bay/Bow Window, Balcony/Deck, Breakfast Bar, Dining Area, Hardwood Floor
- Level: Main
- Area: 286 Square Feet
- Dimensions: 13 x 22
Living room
- Features: Built-in Features, Fireplace, Hardwood Floor
- Level: Main
- Area: 312 Square Feet
- Dimensions: 13 x 24
Office
- Features: Hardwood Floor
- Level: Main
- Area: 112 Square Feet
- Dimensions: 8 x 14
Heating
- Forced Air, Oil
Cooling
- Central Air
Appliances
- Included: Oven/Range, Range Hood, Refrigerator, Freezer, Dishwasher, Disposal, Washer, Dryer, Water Heater
- Laundry: Upper Level, Mud Room
Features
- Basement: Crawl Space,Partial
- Attic: Access Via Hatch
- Number of fireplaces: 1
Interior area
- Total structure area: 3,351
- Total interior livable area: 3,351 sqft
- Finished area above ground: 3,351
Property
Parking
- Total spaces: 2
- Parking features: None, Driveway
- Has uncovered spaces: Yes
Features
- Patio & porch: Terrace, Porch, Patio
- Fencing: Wood,Full
- Waterfront features: Beach Access
Lot
- Size: 10,018 sqft
- Features: Wooded, Level, Landscaped
Details
- Additional structures: Shed(s)
- Parcel number: 254036
- Zoning: A1
Construction
Type & style
- Home type: SingleFamily
- Architectural style: Colonial
- Property subtype: Single Family Residence
Materials
- Shingle Siding, Wood Siding
- Foundation: Concrete Perimeter
- Roof: Asphalt
Condition
- New construction: No
- Year built: 1945
Utilities & green energy
- Sewer: Public Sewer
- Water: Public
Community & neighborhood
Security
- Security features: Security System
Location
- Region: Norwalk
- Subdivision: Rowayton
Price history
| Date | Event | Price |
|---|---|---|
| 11/1/2024 | Sold | $1,745,000+5.8%$521/sqft |
Source: | ||
| 9/19/2024 | Listed for sale | $1,650,000+66.7%$492/sqft |
Source: | ||
| 9/15/2016 | Sold | $990,000-5.6%$295/sqft |
Source: | ||
| 5/6/2016 | Price change | $1,049,000-10.7%$313/sqft |
Source: Houlihan Lawrence #31454 Report a problem | ||
| 3/19/2016 | Listed for sale | $1,175,000+237.6%$351/sqft |
Source: Houlihan Lawrence #31454 Report a problem | ||
Public tax history
| Year | Property taxes | Tax assessment |
|---|---|---|
| 2025 | $22,398 +1.5% | $1,000,250 |
| 2024 | $22,058 +14.6% | $1,000,250 +24.3% |
| 2023 | $19,247 +4.3% | $804,490 |
Find assessor info on the county website
Neighborhood: 06853
Nearby schools
GreatSchools rating
- 8/10Rowayton SchoolGrades: K-5Distance: 0.8 mi
- 4/10Roton Middle SchoolGrades: 6-8Distance: 0.2 mi
- 3/10Brien Mcmahon High SchoolGrades: 9-12Distance: 0.6 mi
Schools provided by the listing agent
- Elementary: Rowayton
- Middle: Roton
- High: Brien McMahon
Source: Smart MLS. This data may not be complete. We recommend contacting the local school district to confirm school assignments for this home.

Get pre-qualified for a loan
At Zillow Home Loans, we can pre-qualify you in as little as 5 minutes with no impact to your credit score.An equal housing lender. NMLS #10287.

