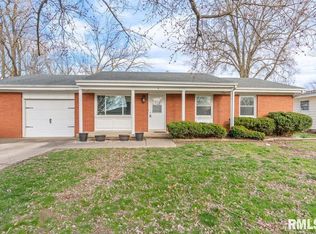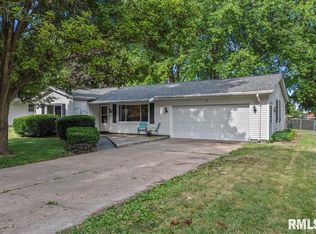Sold for $190,000
$190,000
2 Melody Dr, Rochester, IL 62563
3beds
2,150sqft
Single Family Residence, Residential
Built in ----
-- sqft lot
$223,600 Zestimate®
$88/sqft
$2,076 Estimated rent
Home value
$223,600
$212,000 - $237,000
$2,076/mo
Zestimate® history
Loading...
Owner options
Explore your selling options
What's special
Come one, come all! This beautifully remodeled ranch is located less than half a mile away from Rochester High School! Escape the hustle and bustle from Springfield and enjoy all this charming town has to offer. With only a five minute drive to the interstate this property is in a prime location for restaurants and shopping. The beautiful Rochester Bike Trail sits right next to the property. Perfect for when you may want to enjoy some beautiful weather and a light exercise. The house features all new paint, flooring, updated kitchen and bathrooms. Pre-inspected by B-Safe selling as reported for an easy buyer experience.
Zillow last checked: 8 hours ago
Listing updated: September 24, 2023 at 01:02pm
Listed by:
Jim Fulgenzi Mobl:217-341-5393,
RE/MAX Professionals
Bought with:
Laura Baragiola, 471017836
RE/MAX Professionals
Source: RMLS Alliance,MLS#: CA1024136 Originating MLS: Capital Area Association of Realtors
Originating MLS: Capital Area Association of Realtors

Facts & features
Interior
Bedrooms & bathrooms
- Bedrooms: 3
- Bathrooms: 2
- Full bathrooms: 2
Bedroom 1
- Level: Main
- Dimensions: 23ft 4in x 11ft 4in
Bedroom 2
- Level: Main
- Dimensions: 12ft 7in x 9ft 1in
Bedroom 3
- Level: Lower
- Dimensions: 11ft 6in x 12ft 6in
Other
- Area: 1050
Additional room
- Description: Salon Room
- Level: Lower
- Dimensions: 9ft 5in x 9ft 3in
Family room
- Level: Lower
- Dimensions: 15ft 9in x 10ft 3in
Kitchen
- Level: Main
- Dimensions: 19ft 4in x 10ft 4in
Laundry
- Level: Lower
- Dimensions: 11ft 3in x 8ft 2in
Living room
- Level: Main
- Dimensions: 19ft 5in x 11ft 4in
Main level
- Area: 1100
Recreation room
- Level: Lower
- Dimensions: 25ft 2in x 10ft 3in
Heating
- Electric, Forced Air
Cooling
- Central Air
Appliances
- Included: Dishwasher, Disposal, Dryer, Range Hood, Microwave, Range, Refrigerator, Washer, Electric Water Heater
Features
- Ceiling Fan(s), High Speed Internet, Solid Surface Counter
- Windows: Blinds
- Basement: Egress Window(s),Partially Finished
- Attic: Storage
- Number of fireplaces: 2
- Fireplace features: Family Room, Living Room, Wood Burning
Interior area
- Total structure area: 1,100
- Total interior livable area: 2,150 sqft
Property
Parking
- Total spaces: 2
- Parking features: Attached, Garage
- Attached garage spaces: 2
Features
- Patio & porch: Patio
Lot
- Dimensions: 135 x 158 x 16 x 199
- Features: Cul-De-Sac, Level
Details
- Parcel number: 2316.0252001
Construction
Type & style
- Home type: SingleFamily
- Architectural style: Ranch
- Property subtype: Single Family Residence, Residential
Materials
- Frame, Aluminum Siding
- Foundation: Block
- Roof: Shingle
Condition
- New construction: No
Utilities & green energy
- Sewer: Public Sewer
- Water: Public
Community & neighborhood
Location
- Region: Rochester
- Subdivision: None
Other
Other facts
- Road surface type: Paved
Price history
| Date | Event | Price |
|---|---|---|
| 9/20/2023 | Sold | $190,000$88/sqft |
Source: | ||
| 8/21/2023 | Pending sale | $190,000$88/sqft |
Source: | ||
| 8/16/2023 | Listed for sale | $190,000+123.5%$88/sqft |
Source: | ||
| 2/5/2020 | Listing removed | $85,000$40/sqft |
Source: Keller Williams Capital #CA996322 Report a problem | ||
| 2/4/2020 | Listed for sale | $85,000-6.9%$40/sqft |
Source: Keller Williams Capital #CA996322 Report a problem | ||
Public tax history
| Year | Property taxes | Tax assessment |
|---|---|---|
| 2024 | $4,564 -4.5% | $70,416 +5.3% |
| 2023 | $4,778 +83.4% | $66,884 +91.7% |
| 2022 | $2,605 +4% | $34,891 +4.2% |
Find assessor info on the county website
Neighborhood: 62563
Nearby schools
GreatSchools rating
- 6/10Rochester Elementary 2-3Grades: 2-3Distance: 0.2 mi
- 6/10Rochester Jr High SchoolGrades: 7-8Distance: 0.4 mi
- 8/10Rochester High SchoolGrades: 9-12Distance: 0.2 mi
Get pre-qualified for a loan
At Zillow Home Loans, we can pre-qualify you in as little as 5 minutes with no impact to your credit score.An equal housing lender. NMLS #10287.

