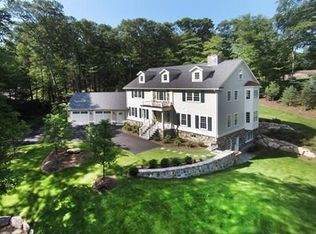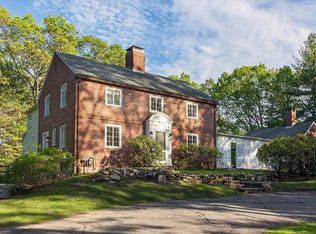This timeless and classic Colonial home was brilliantly designed by Patrick Ahearn for contemporary living. Privately sited on a 3.5 acre lot in one of Weston???s most coveted neighborhoods, the park-like grounds feature rolling lawns, hand crafted stone walls, expansive bluestone patio, tennis court, and mature plantings. Providing more than 9,000 SF on 4 levels, this home offers well-proportioned rooms with exquisite finishes of the highest level for optimal entertaining. The beautifully remodeled kitchen is open to the expansive family room with French doors to the 4 season sunroom and rear patio. The stunning primary suite features a gorgeous bath, gas fireplace, expansive closet, and large deck overlooking the rear grounds. First floor has a private guest suite. A handsome wood-paneled office with fireplace is ideal for those working from home. The lower level with high ceilings includes a media room, large exercise room, and oversized recreation room. Live your luxury. 2022-10-21
This property is off market, which means it's not currently listed for sale or rent on Zillow. This may be different from what's available on other websites or public sources.

