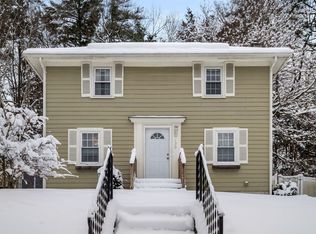Buyer lost financing! You'll need more than two hands to count the amazing updates the *motivated sellers* did in this beautiful home: furnace, water heater, roof, windows, front door, electrical (200 amp house/100 amp garage), kitchen appliances, Lowe's shed, Rotman's carpeting, 12ft above-ground pool w/ filter & surrounding deck, outlet & level base for future hot tub, & over-sized garage with new sills, window, lighting, & door!! But wait, there's MORE: updated duct work in 2015, Mass Save blown-in wall & attic insulation, gorgeous resurfaced living room fireplace, newly painted kitchen cabinets, new front & storm doors, & freshly vinyl-sided exterior with gutters to match! This 3 bedroom house has hardwoods upstairs & renovated bathroom, & downstairs is ideal for entertaining with front-to-back living room, open-concept kitchen & dining room, & large, heated sitting room that offers both backyard & front deck access. Expensive updates are done, all that is left to do is move in!
This property is off market, which means it's not currently listed for sale or rent on Zillow. This may be different from what's available on other websites or public sources.
