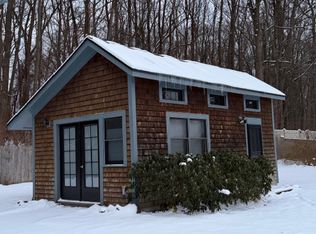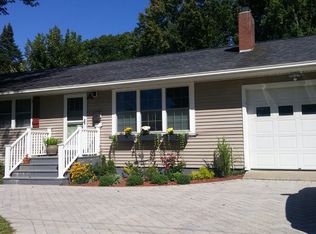Closed
Listed by:
David Raphael,
Artisan Realty of Vermont 802-363-7002
Bought with: Vermont Real Estate Company
$550,000
2 Meadow Road, South Burlington, VT 05403
3beds
1,488sqft
Ranch
Built in 1965
0.25 Acres Lot
$550,500 Zestimate®
$370/sqft
$3,094 Estimated rent
Home value
$550,500
Estimated sales range
Not available
$3,094/mo
Zestimate® history
Loading...
Owner options
Explore your selling options
What's special
Tons of updates to this adorable home! Located in the Orchard Elementary school district and walking distance to Rice Memorial High School and close to I-89, shopping, and amenities. This three-bedroom home has had a ton of updates from new windows and siding, new roof, new furnace and central AC and super low energy usage resulting from new cellulose insulation and the 2023 installation of $32K rooftop 8,350 kWh solar panels that net meter back to GMP anf have a 25 year warranty. Spacious bedrooms, a huge kitchen and dining area, living room with wood burning fireplace, and an updated full bathroom. The basement has an additional 1,488 SF for storage or could be finished to add more living space. The large garage has a new foundation and slab and the driveway has new cobblestone pavers. Enjoy the fenced yard complete with garden space and lots of fruit and berry bushes.
Zillow last checked: 8 hours ago
Listing updated: August 18, 2025 at 07:49am
Listed by:
David Raphael,
Artisan Realty of Vermont 802-363-7002
Bought with:
Tim Meyer
Vermont Real Estate Company
Source: PrimeMLS,MLS#: 5048357
Facts & features
Interior
Bedrooms & bathrooms
- Bedrooms: 3
- Bathrooms: 1
- Full bathrooms: 1
Heating
- Natural Gas, Forced Air
Cooling
- Central Air
Features
- Basement: Concrete Floor,Interior Stairs,Storage Space,Sump Pump,Unfinished,Basement Stairs,Interior Entry
Interior area
- Total structure area: 2,976
- Total interior livable area: 1,488 sqft
- Finished area above ground: 1,488
- Finished area below ground: 0
Property
Parking
- Total spaces: 2
- Parking features: Brick/Pavers, Auto Open, Driveway, Garage
- Garage spaces: 2
- Has uncovered spaces: Yes
Features
- Levels: One
- Stories: 1
- Frontage length: Road frontage: 140
Lot
- Size: 0.25 Acres
- Features: Level, Near Shopping, Neighborhood
Details
- Parcel number: 60018812173
- Zoning description: R
Construction
Type & style
- Home type: SingleFamily
- Architectural style: Ranch
- Property subtype: Ranch
Materials
- Wood Frame, Vinyl Siding
- Foundation: Block
- Roof: Architectural Shingle
Condition
- New construction: No
- Year built: 1965
Utilities & green energy
- Electric: Circuit Breakers, Net Meter
- Sewer: Public Sewer
- Utilities for property: Underground Gas
Community & neighborhood
Location
- Region: South Burlington
Other
Other facts
- Road surface type: Paved
Price history
| Date | Event | Price |
|---|---|---|
| 8/18/2025 | Sold | $550,000+0.2%$370/sqft |
Source: | ||
| 7/11/2025 | Contingent | $549,000$369/sqft |
Source: | ||
| 6/25/2025 | Listed for sale | $549,000$369/sqft |
Source: | ||
Public tax history
| Year | Property taxes | Tax assessment |
|---|---|---|
| 2024 | -- | $350,400 |
| 2023 | -- | $350,400 |
| 2022 | -- | $350,400 |
Find assessor info on the county website
Neighborhood: 05403
Nearby schools
GreatSchools rating
- 9/10Orchard SchoolGrades: PK-5Distance: 1 mi
- 7/10Frederick H. Tuttle Middle SchoolGrades: 6-8Distance: 1.3 mi
- 10/10South Burlington High SchoolGrades: 9-12Distance: 1.2 mi
Get pre-qualified for a loan
At Zillow Home Loans, we can pre-qualify you in as little as 5 minutes with no impact to your credit score.An equal housing lender. NMLS #10287.

