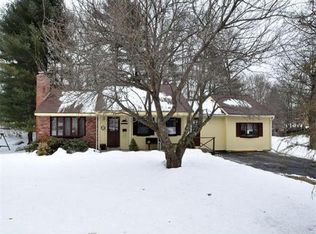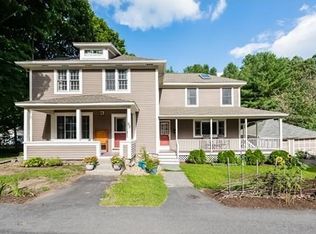This Classic 4 beds Colonial w/2 car gar is set on a private wooded lot in one of Maynard's cul de sac nbhds! Terrific open layout! Tiled foyer w/views of every room, coat closet and lovely 1/2 bath. Bright cathedral ceiling LR w/fireplace opens to formal DR, both are very spacious w/hardwood floors. Next you have a lovely eat in KIT w/solid wood cabinets/gas cooking/bump out bay window w/panoramic views of the huge yard! Easy access to the 1st floor laundry/mud room, garage and backyard! 2nd floor w/4 good sized beds and 2 baths, all with fresh paint! MBR w/full bath! A+ storage w/2 huge closets & pull-down attic. Expansive full bsmnt w/tall ceilings. Quality 2X6 construction, New roof 2018, HWH 2017, upgraded 200 amp electric and top of the line Weil McClain gas boiler! Marvin windows/solid wood doors! Yes, everything is gas: heat/HW/cooking/dryer! Bring your design ideas and a rocking chair to enjoy those warm Summer nights on the awesome, wrap around farmer's porch! OH 6/9 12-2!
This property is off market, which means it's not currently listed for sale or rent on Zillow. This may be different from what's available on other websites or public sources.

