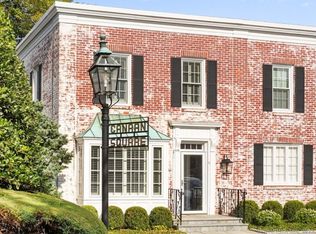Sold for $1,850,000 on 10/30/25
$1,850,000
2 Mead Street #20, New Canaan, CT 06840
3beds
2,908sqft
Stock Cooperative, Townhouse
Built in 1964
-- sqft lot
$1,871,400 Zestimate®
$636/sqft
$-- Estimated rent
Home value
$1,871,400
$1.70M - $2.06M
Not available
Zestimate® history
Loading...
Owner options
Explore your selling options
What's special
A literal jewel box. This beautiful unit in coveted Canaan Square is an end unit with 3+ bedrooms, finished basement, stunning outdoor space on two levels, attached garage and plenty of parking in front. Light and bright, this home has been completely renovated with a timeless and chic kitchen featuring high-end appliances and soaring ceilings throughout. Living room space with wood burning fireplace on main AND second floor, both with sliding doors to an expansive bluestone patio on the main level and large upper deck on the second floor. Beautiful primary suite with fireplace, marble bath, and multiple mirrored closets. Second and third bedrooms, as well as spacious office area, 2 more baths and laundry all on second level. Great views from every window in this lovely, leafy neighborhood so close to town. Must see to believe! Property Tax INCLUDED in HOA fee 2320 per month!
Zillow last checked: 8 hours ago
Listing updated: October 31, 2025 at 01:47pm
Listed by:
April + Kelly Team at William Raveis Real Estate,
Kelly Defrancesco 203-667-4074,
William Raveis Real Estate 203-966-3555,
Co-Listing Agent: April Kaynor 203-216-2194,
William Raveis Real Estate
Bought with:
Marsha Charles, RES.0114610
Coldwell Banker Realty
Source: Smart MLS,MLS#: 24089225
Facts & features
Interior
Bedrooms & bathrooms
- Bedrooms: 3
- Bathrooms: 4
- Full bathrooms: 2
- 1/2 bathrooms: 2
Primary bedroom
- Features: Full Bath, Hardwood Floor
- Level: Upper
- Area: 432.63 Square Feet
- Dimensions: 20.7 x 20.9
Bedroom
- Features: Hardwood Floor
- Level: Upper
- Area: 150.77 Square Feet
- Dimensions: 13.11 x 11.5
Bedroom
- Features: Hardwood Floor
- Level: Upper
- Area: 118.45 Square Feet
- Dimensions: 10.3 x 11.5
Family room
- Features: Balcony/Deck, Wet Bar, Fireplace, Sliders, Hardwood Floor
- Level: Upper
- Area: 356.03 Square Feet
- Dimensions: 22.1 x 16.11
Kitchen
- Features: Bay/Bow Window, Granite Counters
- Level: Main
- Area: 125.61 Square Feet
- Dimensions: 15.9 x 7.9
Living room
- Features: Fireplace, Patio/Terrace, Sliders, Hardwood Floor
- Level: Main
- Area: 341.7 Square Feet
- Dimensions: 20.1 x 17
Office
- Features: Hardwood Floor
- Level: Upper
- Area: 44.6 Square Feet
- Dimensions: 7.3 x 6.11
Rec play room
- Features: Tile Floor
- Level: Lower
- Area: 421.6 Square Feet
- Dimensions: 24.8 x 17
Heating
- Heat Pump, Zoned, Electric
Cooling
- Central Air
Appliances
- Included: Electric Cooktop, Convection Oven, Microwave, Refrigerator, Dishwasher, Washer, Dryer, Wine Cooler, Water Heater
- Laundry: Upper Level
Features
- Basement: Full
- Attic: Access Via Hatch
- Number of fireplaces: 3
- Common walls with other units/homes: End Unit
Interior area
- Total structure area: 2,908
- Total interior livable area: 2,908 sqft
- Finished area above ground: 2,487
- Finished area below ground: 421
Property
Parking
- Total spaces: 2
- Parking features: Detached, Paved, Off Street, Unassigned
- Garage spaces: 1
Features
- Stories: 3
- Patio & porch: Deck, Patio
- Exterior features: Balcony, Awning(s), Garden
Lot
- Features: Level
Details
- Parcel number: 185457
- Zoning: 900
Construction
Type & style
- Home type: Condo
- Architectural style: Townhouse
- Property subtype: Stock Cooperative, Townhouse
- Attached to another structure: Yes
Materials
- Brick
Condition
- New construction: No
- Year built: 1964
Details
- Builder model: Canaan Square House Owners CO
Utilities & green energy
- Sewer: Public Sewer
- Water: Public
Community & neighborhood
Community
- Community features: Golf, Health Club, Library, Paddle Tennis, Park, Tennis Court(s)
Location
- Region: New Canaan
HOA & financial
HOA
- Has HOA: Yes
- HOA fee: $756 monthly
- Amenities included: Management
- Services included: Maintenance Grounds, Trash, Snow Removal, Water, Insurance
Price history
| Date | Event | Price |
|---|---|---|
| 10/30/2025 | Sold | $1,850,000-2.6%$636/sqft |
Source: | ||
| 9/8/2025 | Listed for sale | $1,899,000$653/sqft |
Source: | ||
| 8/5/2025 | Pending sale | $1,899,000$653/sqft |
Source: | ||
| 6/5/2025 | Price change | $1,899,000-13.6%$653/sqft |
Source: | ||
| 4/21/2025 | Listed for sale | $2,199,000$756/sqft |
Source: | ||
Public tax history
Tax history is unavailable.
Neighborhood: 06840
Nearby schools
GreatSchools rating
- 9/10Saxe Middle SchoolGrades: 5-8Distance: 0.8 mi
- 10/10New Canaan High SchoolGrades: 9-12Distance: 0.9 mi
- 9/10South SchoolGrades: K-4Distance: 0.8 mi
Schools provided by the listing agent
- Elementary: South
- Middle: Saxe Middle
- High: New Canaan
Source: Smart MLS. This data may not be complete. We recommend contacting the local school district to confirm school assignments for this home.

Get pre-qualified for a loan
At Zillow Home Loans, we can pre-qualify you in as little as 5 minutes with no impact to your credit score.An equal housing lender. NMLS #10287.
Sell for more on Zillow
Get a free Zillow Showcase℠ listing and you could sell for .
$1,871,400
2% more+ $37,428
With Zillow Showcase(estimated)
$1,908,828