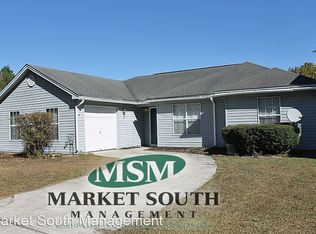Closed
$295,000
2 McLaughlin Ct, Savannah, GA 31419
4beds
1,328sqft
Single Family Residence
Built in 1999
9,147.6 Square Feet Lot
$297,100 Zestimate®
$222/sqft
$2,072 Estimated rent
Home value
$297,100
$279,000 - $315,000
$2,072/mo
Zestimate® history
Loading...
Owner options
Explore your selling options
What's special
Bright & Beautiful Home on a Spacious Corner Lot in Savannah! Take a look at this well-maintained and move-in ready 4-bedroom, 2.5-bath home located in a charming and convenient Savannah neighborhood. Nestled on a large corner lot, this two-story residence offers both space and comfort with a thoughtful layout designed for modern living. Step inside to a bright and inviting main level that features a spacious living room, perfect for entertaining or relaxing with family. The open-concept flow leads into a dining area and a kitchen equipped with ample cabinetry. A convenient half bath is also located on this level for guests. All four generously sized bedrooms are located upstairs, providing privacy and quiet separation from the main living areas. The owner's suite includes a private ensuite bath and walk-in closet, while the remaining bedrooms share a well-appointed full bathroom. The large lot provides a fully fenced-in backyard and its corner placement adds privacy and curb appeal.
Zillow last checked: 8 hours ago
Listing updated: August 18, 2025 at 11:12am
Listed by:
Poppy Bashlor Brown 912-656-7604,
BHHS Kennedy Realty
Bought with:
John R Carr V, 389664
Seaport Real Estate Group
Source: GAMLS,MLS#: 10523547
Facts & features
Interior
Bedrooms & bathrooms
- Bedrooms: 4
- Bathrooms: 3
- Full bathrooms: 2
- 1/2 bathrooms: 1
Dining room
- Features: Dining Rm/Living Rm Combo
Kitchen
- Features: Pantry
Heating
- Central, Electric, Heat Pump
Cooling
- Ceiling Fan(s), Central Air, Electric, Heat Pump
Appliances
- Included: Dishwasher, Disposal, Dryer, Electric Water Heater, Microwave, Refrigerator, Washer
- Laundry: In Garage
Features
- Flooring: Carpet, Tile, Vinyl
- Basement: None
- Attic: Pull Down Stairs
- Has fireplace: No
- Common walls with other units/homes: No Common Walls
Interior area
- Total structure area: 1,328
- Total interior livable area: 1,328 sqft
- Finished area above ground: 1,328
- Finished area below ground: 0
Property
Parking
- Parking features: Attached, Garage Door Opener
- Has attached garage: Yes
Features
- Levels: Two
- Stories: 2
- Patio & porch: Patio
- Fencing: Fenced,Privacy,Wood
Lot
- Size: 9,147 sqft
- Features: Corner Lot, Level
Details
- Parcel number: 11004F01011
Construction
Type & style
- Home type: SingleFamily
- Architectural style: Traditional
- Property subtype: Single Family Residence
Materials
- Vinyl Siding
- Foundation: Slab
- Roof: Composition
Condition
- Resale
- New construction: No
- Year built: 1999
Utilities & green energy
- Sewer: Public Sewer
- Water: Public
- Utilities for property: Underground Utilities
Green energy
- Energy efficient items: Thermostat
Community & neighborhood
Community
- Community features: None
Location
- Region: Savannah
- Subdivision: Burroughs Village
HOA & financial
HOA
- Has HOA: No
- Services included: None
Other
Other facts
- Listing agreement: Exclusive Right To Sell
- Listing terms: Cash,Conventional,FHA,VA Loan
Price history
| Date | Event | Price |
|---|---|---|
| 8/12/2025 | Sold | $295,000-1.3%$222/sqft |
Source: | ||
| 7/17/2025 | Pending sale | $299,000$225/sqft |
Source: BHHS broker feed #SA331053 | ||
| 7/7/2025 | Price change | $299,000-2.8%$225/sqft |
Source: | ||
| 6/30/2025 | Listed for sale | $307,500$232/sqft |
Source: BHHS broker feed #SA331053 | ||
| 6/28/2025 | Pending sale | $307,500$232/sqft |
Source: BHHS broker feed #10523547 | ||
Public tax history
| Year | Property taxes | Tax assessment |
|---|---|---|
| 2024 | $3,673 +14.3% | $105,840 +15.3% |
| 2023 | $3,214 +15.4% | $91,760 +16.1% |
| 2022 | $2,785 +24.7% | $79,040 +31% |
Find assessor info on the county website
Neighborhood: Georgetown
Nearby schools
GreatSchools rating
- 7/10Georgetown SchoolGrades: PK-8Distance: 0.9 mi
- 3/10Windsor Forest High SchoolGrades: PK,9-12Distance: 5.4 mi
Schools provided by the listing agent
- Elementary: Georgetown
- Middle: Georgetown K8
- High: Windsor Forest
Source: GAMLS. This data may not be complete. We recommend contacting the local school district to confirm school assignments for this home.

Get pre-qualified for a loan
At Zillow Home Loans, we can pre-qualify you in as little as 5 minutes with no impact to your credit score.An equal housing lender. NMLS #10287.
Sell for more on Zillow
Get a free Zillow Showcase℠ listing and you could sell for .
$297,100
2% more+ $5,942
With Zillow Showcase(estimated)
$303,042