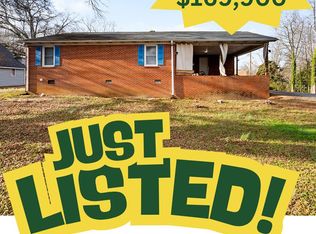Sold for $217,500
$217,500
2 McKay Rd, Honea Path, SC 29654
2beds
1,199sqft
Single Family Residence
Built in 2017
10,454.4 Square Feet Lot
$227,000 Zestimate®
$181/sqft
$1,460 Estimated rent
Home value
$227,000
$188,000 - $275,000
$1,460/mo
Zestimate® history
Loading...
Owner options
Explore your selling options
What's special
Welcome to 2 McKay Rd in Honea Path, SC—a charming and well-kept two-bedroom, two-bath home that blends comfort, style, and convenience. Each spacious bedroom comes with its own private ensuite as well as walk in closets, giving you and your guests the privacy and ease you deserve. The primary bath even features a walk-in, jetted jacuzzi, sealable tub—great for relaxing or for anyone needing easy accessibility.
Inside, the open, light-filled living space is perfect for both entertaining and quiet nights in. The kitchen offers plenty of cabinet space and modern appliances, making cooking a breeze. Step outside to enjoy a fenced yard, a covered porch, and a lovely paver patio—ideal for gardening, hosting friends, or just unwinding in the peaceful setting.
Tucked away in a quiet, welcoming neighborhood and close to schools, shopping, and dining, this move-in-ready gem is a rare find. Don’t miss your chance to call 2 McKay Rd home—schedule your tour today!
Zillow last checked: 8 hours ago
Listing updated: July 02, 2025 at 05:34am
Listed by:
Jonathan Rosensteel 864-421-7595,
Blackstream International RE,
Tonya Robinson 917-450-3976,
Blackstream International RE
Bought with:
Tina Wilson, 28635
Western Upstate Keller William
Source: WUMLS,MLS#: 20286492 Originating MLS: Western Upstate Association of Realtors
Originating MLS: Western Upstate Association of Realtors
Facts & features
Interior
Bedrooms & bathrooms
- Bedrooms: 2
- Bathrooms: 2
- Full bathrooms: 2
- Main level bathrooms: 2
- Main level bedrooms: 2
Primary bedroom
- Level: Main
- Dimensions: 13x17
Bedroom 2
- Level: Main
- Dimensions: 12x13
Bathroom
- Level: Main
- Dimensions: 7x8
Bathroom
- Level: Main
- Dimensions: 5x8
Kitchen
- Level: Main
- Dimensions: 12x12
Laundry
- Level: Main
- Dimensions: 7x8
Living room
- Level: Main
- Dimensions: 26x17
Heating
- Central, Electric, Forced Air
Cooling
- Central Air, Electric, Forced Air
Appliances
- Included: Dishwasher, Disposal, Gas Oven, Gas Range, Refrigerator
- Laundry: Washer Hookup, Electric Dryer Hookup
Features
- Ceiling Fan(s), Cathedral Ceiling(s), Dual Sinks, Fireplace, Granite Counters, Garden Tub/Roman Tub, Bath in Primary Bedroom, Main Level Primary, Other, Pull Down Attic Stairs, See Remarks, Smooth Ceilings, Shutters, Tub Shower, Cable TV, Walk-In Closet(s), Walk-In Shower, Window Treatments
- Flooring: Ceramic Tile, Hardwood
- Windows: Blinds, Plantation Shutters
- Basement: None,Crawl Space
- Has fireplace: Yes
- Fireplace features: Gas Log
Interior area
- Total structure area: 1,236
- Total interior livable area: 1,199 sqft
- Finished area above ground: 0
- Finished area below ground: 0
Property
Parking
- Parking features: Attached Carport
- Has carport: Yes
Accessibility
- Accessibility features: Low Threshold Shower
Features
- Levels: One
- Stories: 1
Lot
- Size: 10,454 sqft
- Features: City Lot, Not In Subdivision, Steep Slope, Sloped
Details
- Parcel number: 2760105035000
Construction
Type & style
- Home type: SingleFamily
- Architectural style: Traditional
- Property subtype: Single Family Residence
Materials
- Vinyl Siding
- Foundation: Crawlspace
- Roof: Architectural,Shingle
Condition
- Year built: 2017
Utilities & green energy
- Sewer: Public Sewer
- Water: Public
- Utilities for property: Cable Available
Community & neighborhood
Security
- Security features: Smoke Detector(s)
Location
- Region: Honea Path
Other
Other facts
- Listing agreement: Exclusive Right To Sell
Price history
| Date | Event | Price |
|---|---|---|
| 6/30/2025 | Sold | $217,500-1.1%$181/sqft |
Source: | ||
| 6/3/2025 | Contingent | $220,000$183/sqft |
Source: | ||
| 5/16/2025 | Price change | $220,000-2.2%$183/sqft |
Source: | ||
| 4/25/2025 | Listed for sale | $225,000+12.5%$188/sqft |
Source: | ||
| 5/27/2022 | Sold | $200,000+5.8%$167/sqft |
Source: | ||
Public tax history
| Year | Property taxes | Tax assessment |
|---|---|---|
| 2024 | -- | $8,010 -33.3% |
| 2023 | $5,849 +142.2% | $12,010 +122% |
| 2022 | $2,415 +13.7% | $5,410 +21% |
Find assessor info on the county website
Neighborhood: 29654
Nearby schools
GreatSchools rating
- 9/10Honea Path Elementary SchoolGrades: PK-5Distance: 1.3 mi
- 6/10Honea Path Middle SchoolGrades: 6-8Distance: 0.5 mi
- 6/10Belton Honea Path High SchoolGrades: 9-12Distance: 3 mi
Schools provided by the listing agent
- Elementary: Honea Pth Elem
- Middle: Honea Pth Middl
- High: Bel-Hon Pth Hig
Source: WUMLS. This data may not be complete. We recommend contacting the local school district to confirm school assignments for this home.
Get a cash offer in 3 minutes
Find out how much your home could sell for in as little as 3 minutes with a no-obligation cash offer.
Estimated market value$227,000
Get a cash offer in 3 minutes
Find out how much your home could sell for in as little as 3 minutes with a no-obligation cash offer.
Estimated market value
$227,000
