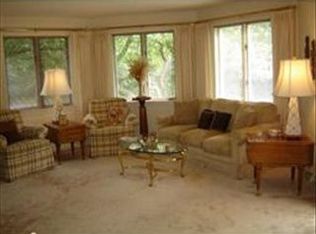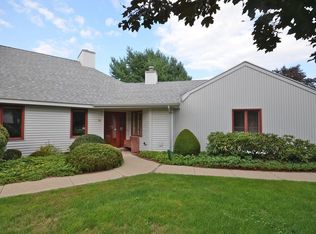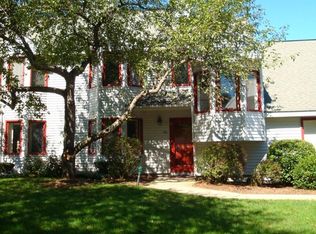ATTENTION One floor living in a lovely South Amherst condo community. This is a 3 bedroom, 2 bath; half of a duplex situated very attractively in the complex with an attached 2-car garage. A tiled entry hall leads to a spacious living room which opens out to a covered deck & has a wood-burning fireplace with room for dining if one chooses. The kitchen has newer appliances, a tile floor & space for a small breakfast table. Through the kitchen passing the utility area, one enters a large room presently used for a formal dining room, but can have other uses. The Master Bedroom has its own bath and a second bath serves the rest of the household. The third bedroom is presently set up as an office/TV room. There is a real versatility to this condo. One may wish to do some updating & then again, move in & enjoy life. Atkins Market & Highway connections are two very big perks!!
This property is off market, which means it's not currently listed for sale or rent on Zillow. This may be different from what's available on other websites or public sources.


