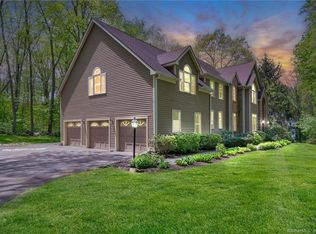If you are dreaming of a new home in the suburbs, allow me to introduce 2 May Court, Monroe. The home is located in Eastern Fairfield County on a cul-de -sac a short distance to parks, lakes and town amenities. This expansive waterfront colonial offers three finished floors. The welcoming front blue stone patio entryway overlooks a sweeping lawn and picturesque spring fed pond. The New England setting provides the perfect retreat for busy lives. The flexible floor plan offers versatility for entertaining and large gatherings. The first floor has a home office that is perfect for today's new work from home reality. The home is sophisticated and inviting with a large eat in kitchen, open oversized great room and access to rear awning cover private deck. The second floor is the home to three bedrooms and a deluxe master suite with custom features galore. The multigenerational home has entertaining space with a gym, 500 bottle wine cellar, state of the art theater room, billiard room and three car garage on the lower level. Fastidiously cared for the home has the modern conveniences including generator and a video surveillance system. Feel secure when you are home or away that one of your most valued assets is protected from unexpected circumstances. Love where you live and call this home.
This property is off market, which means it's not currently listed for sale or rent on Zillow. This may be different from what's available on other websites or public sources.

