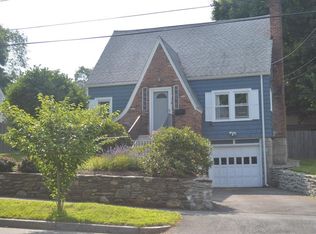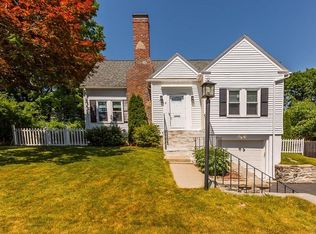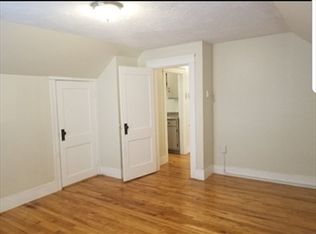Sold for $445,000
$445,000
2 Maxdale Rd, Worcester, MA 01602
4beds
1,662sqft
Single Family Residence
Built in 1941
7,123 Square Feet Lot
$483,600 Zestimate®
$268/sqft
$2,459 Estimated rent
Home value
$483,600
$459,000 - $508,000
$2,459/mo
Zestimate® history
Loading...
Owner options
Explore your selling options
What's special
Move-in ready Cape style home with 4 bedrooms and 2 full bathrooms located off of Pleasant St on Worcester's west side. Since ownership, this home has been modified to the pristine condition it is in. The living room has been painted, has hardwood floors and the fireplace tiled and painted. The kitchen cabinets were installed, new flooring, backsplash, and stainless steel appliances; There is a beautiful dining room and back family room with new flooring and paint. Two bedrooms are located on the main level with a remodeled bathroom. Upstairs has two more spacious bedrooms. The basement has plenty of storage with a 3/4 bathroom that was installed during the sellers' ownership. Hot water tank - 2018, Boiler - 2011, Roof less than 10 yrs old; replacement windows, gas heat; Great location! A must see!
Zillow last checked: 8 hours ago
Listing updated: September 29, 2023 at 01:22pm
Listed by:
Rosa Wyse 508-769-2535,
Champion Real Estate, Inc. 508-755-6545
Bought with:
Luis A. Garcia
eXp Realty
Source: MLS PIN,MLS#: 73138729
Facts & features
Interior
Bedrooms & bathrooms
- Bedrooms: 4
- Bathrooms: 2
- Full bathrooms: 2
Primary bedroom
- Features: Flooring - Hardwood
- Level: First
Bedroom 2
- Features: Flooring - Hardwood
- Level: First
Bedroom 3
- Features: Flooring - Hardwood
- Level: Second
Bedroom 4
- Features: Flooring - Hardwood
- Level: Second
Bathroom 1
- Features: Bathroom - Full
- Level: First
Bathroom 2
- Features: Bathroom - 3/4
- Level: Basement
Dining room
- Features: Flooring - Hardwood
- Level: First
Family room
- Features: Flooring - Laminate
- Level: First
Kitchen
- Features: Flooring - Laminate, Stainless Steel Appliances
- Level: First
Living room
- Features: Flooring - Hardwood
- Level: First
Heating
- Electric Baseboard, Steam, Natural Gas
Cooling
- None
Appliances
- Included: Gas Water Heater, Water Heater, Range, Dishwasher, Microwave, Refrigerator
- Laundry: In Basement
Features
- Flooring: Wood, Tile, Laminate
- Basement: Full
- Number of fireplaces: 1
- Fireplace features: Living Room
Interior area
- Total structure area: 1,662
- Total interior livable area: 1,662 sqft
Property
Parking
- Total spaces: 5
- Parking features: Under, Paved Drive, Off Street
- Attached garage spaces: 1
- Uncovered spaces: 4
Features
- Patio & porch: Deck
- Exterior features: Deck, Rain Gutters
Lot
- Size: 7,123 sqft
- Features: Level
Details
- Parcel number: M:30 B:05A L:00039,1789838
- Zoning: RS-7
Construction
Type & style
- Home type: SingleFamily
- Architectural style: Cape
- Property subtype: Single Family Residence
Materials
- Frame
- Foundation: Stone
- Roof: Shingle
Condition
- Year built: 1941
Utilities & green energy
- Electric: Circuit Breakers, 100 Amp Service
- Sewer: Public Sewer
- Water: Public
Community & neighborhood
Location
- Region: Worcester
Other
Other facts
- Road surface type: Paved
Price history
| Date | Event | Price |
|---|---|---|
| 9/29/2023 | Sold | $445,000+1.2%$268/sqft |
Source: MLS PIN #73138729 Report a problem | ||
| 8/9/2023 | Contingent | $439,900$265/sqft |
Source: MLS PIN #73138729 Report a problem | ||
| 7/20/2023 | Listed for sale | $439,900+57.1%$265/sqft |
Source: MLS PIN #73138729 Report a problem | ||
| 3/27/2019 | Sold | $280,000+0.4%$168/sqft |
Source: Public Record Report a problem | ||
| 11/30/2018 | Listed for sale | $279,000+43.1%$168/sqft |
Source: Your New Home Mkting #72428529 Report a problem | ||
Public tax history
| Year | Property taxes | Tax assessment |
|---|---|---|
| 2025 | $5,738 +2.4% | $435,000 +6.7% |
| 2024 | $5,605 +3.9% | $407,600 +8.3% |
| 2023 | $5,395 +8.5% | $376,200 +15.1% |
Find assessor info on the county website
Neighborhood: 01602
Nearby schools
GreatSchools rating
- 5/10Tatnuck Magnet SchoolGrades: PK-6Distance: 0.1 mi
- 2/10Forest Grove Middle SchoolGrades: 7-8Distance: 2 mi
- 3/10Doherty Memorial High SchoolGrades: 9-12Distance: 1.5 mi
Get a cash offer in 3 minutes
Find out how much your home could sell for in as little as 3 minutes with a no-obligation cash offer.
Estimated market value$483,600
Get a cash offer in 3 minutes
Find out how much your home could sell for in as little as 3 minutes with a no-obligation cash offer.
Estimated market value
$483,600


