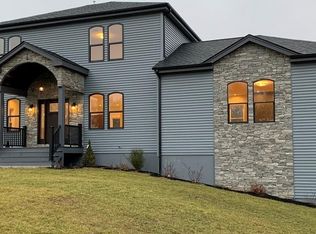Are you looking for your dream home?! Well, it's right here, on almost 2 acres of land, in a very quiet neighborhood. A brand new construction, a colonial-style house is being finished up now in Norton, and ready to be delivered soon. There is a stone finished entrance adding up more beauty to this young house, open space, featuring U-shaped kitchen granite countertop, with a granite bar facing to the adjacent spacious room, ceramic tile flooring in kitchen and baths, bamboo flooring throughout the house and recessed lighting (LED) throughout the first floor. Along with a gas Fireplace, Front Arch & round window, Slider to the 12'x12' deck overlooks the oversized backyard, with an irrigation system, open area in the basement with a slider to the back yard for future living area expansion, that you must see!
This property is off market, which means it's not currently listed for sale or rent on Zillow. This may be different from what's available on other websites or public sources.
