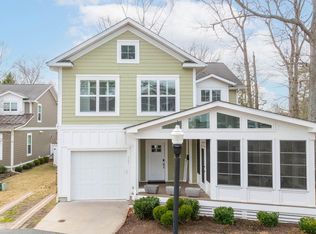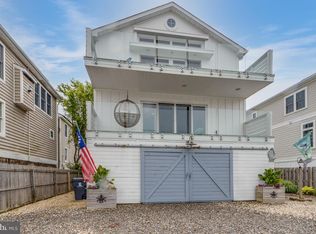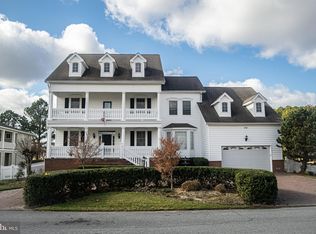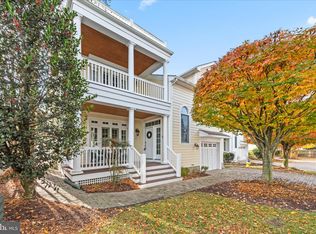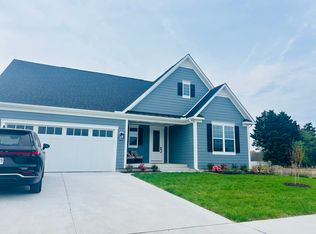Welcome to “The Boathouse” – where waterfront resort living meets timeless elegance on the Rehoboth Bay. Built in 2021 with top-tier finishes and thoughtful custom details, this exceptional home invites you to embrace serene water views, breathtaking sunsets, and the ultimate boater’s lifestyle. Designed for both relaxation and entertaining, the home features multiple living areas, including a cozy living room with a wood-burning fireplace, a lively party room, and a stunning four-season room with seamless access to the pool and outdoor entertaining spaces. Step outside to your private oasis, complete with a heated saltwater pool, pool house featuring a leathered granite bar, lounge area, gas fireplace, premium Lynk grill, lush lawn, and a private boat slip. Inside, you'll find two luxurious primary suites—one on the first floor, and an expansive second-level suite with a private sitting room and sundeck overlooking the water. Reclaimed hardwood floors, custom built-ins, and shiplap details add warmth and character throughout, while a full-service bar with accordion windows connects the indoors to the outdoor bar seating. The main living areas are enhanced by reclaimed hardwood floors, shiplap accents, and custom built-ins, including a beautifully crafted storage wall built under the stairs. The chef’s kitchen is equally impressive, outfitted with GE Monogram Professional Series appliances, quartzite countertops, and a spacious butler’s pantry with a convenient laundry chute. No expense has been spared and no detail overlooked—this is coastal living at its finest. Don’t miss the special features page.
For sale
Price cut: $100K (1/29)
$2,495,000
2 Marshall Rd, Rehoboth Beach, DE 19971
4beds
3,400sqft
Est.:
Single Family Residence
Built in 2021
0.34 Acres Lot
$-- Zestimate®
$734/sqft
$-- HOA
What's special
- 300 days |
- 1,575 |
- 52 |
Zillow last checked: 8 hours ago
Listing updated: February 11, 2026 at 05:37pm
Listed by:
Debbie Reed 302-227-3818,
RE/MAX Realty Group Rehoboth 3022274800,
Listing Team: The Debbie Reed Team, Co-Listing Team: The Debbie Reed Team,Co-Listing Agent: Amy Warick 302-227-3818,
RE/MAX Realty Group Rehoboth
Source: Bright MLS,MLS#: DESU2084134
Tour with a local agent
Facts & features
Interior
Bedrooms & bathrooms
- Bedrooms: 4
- Bathrooms: 3
- Full bathrooms: 3
- Main level bathrooms: 2
- Main level bedrooms: 3
Rooms
- Room types: Living Room, Dining Room, Primary Bedroom, Sitting Room, Bedroom 3, Kitchen, Family Room, Sun/Florida Room, Storage Room, Utility Room, Bathroom 3, Primary Bathroom
Primary bedroom
- Level: Upper
Primary bedroom
- Level: Main
Bedroom 3
- Level: Main
Bedroom 3
- Level: Main
Primary bathroom
- Level: Upper
Primary bathroom
- Level: Main
Bathroom 3
- Level: Main
Dining room
- Level: Main
Family room
- Level: Main
Kitchen
- Level: Main
Living room
- Level: Main
Sitting room
- Level: Upper
Storage room
- Level: Upper
Other
- Level: Main
Utility room
- Level: Main
Heating
- Heat Pump, Forced Air, Propane
Cooling
- Central Air, Electric
Appliances
- Included: Dishwasher, Disposal, Dryer, Extra Refrigerator/Freezer, Ice Maker, Microwave, Oven/Range - Gas, Range Hood, Six Burner Stove, Stainless Steel Appliance(s), Washer, Tankless Water Heater, Water Heater
- Laundry: Main Level, Laundry Chute
Features
- Bar, Bathroom - Walk-In Shower, Built-in Features, Butlers Pantry, Ceiling Fan(s), Entry Level Bedroom, Open Floorplan, Kitchen - Gourmet, Pantry, Upgraded Countertops, Walk-In Closet(s)
- Flooring: Engineered Wood, Hardwood, Ceramic Tile, Luxury Vinyl, Wood
- Has basement: No
- Number of fireplaces: 2
- Fireplace features: Gas/Propane, Wood Burning
Interior area
- Total structure area: 3,400
- Total interior livable area: 3,400 sqft
- Finished area above ground: 3,400
- Finished area below ground: 0
Property
Parking
- Total spaces: 10
- Parking features: Garage Faces Side, Garage Door Opener, Attached, Driveway
- Attached garage spaces: 2
- Uncovered spaces: 8
Accessibility
- Accessibility features: Stair Lift
Features
- Levels: Two
- Stories: 2
- Patio & porch: Deck, Patio, Porch
- Exterior features: Extensive Hardscape, Underground Lawn Sprinkler, Balcony
- Has private pool: Yes
- Pool features: Heated, In Ground, Salt Water, Private
- Has view: Yes
- View description: Bay, Canal, Marina
- Has water view: Yes
- Water view: Bay,Canal,Marina
- Waterfront features: Private Dock Site, Canal, Private Access, Fishing Allowed, Canoe/Kayak, Boat - Powered, Waterski/Wakeboard
- Body of water: Rehoboth Bay
- Frontage length: Water Frontage Ft: 136
Lot
- Size: 0.34 Acres
- Dimensions: 110.00 x 138.00
- Features: Bulkheaded
Details
- Additional structures: Above Grade, Below Grade
- Parcel number: 33422.0011.01
- Zoning: AR-1
- Special conditions: Standard
Construction
Type & style
- Home type: SingleFamily
- Architectural style: Contemporary,Coastal
- Property subtype: Single Family Residence
Materials
- Frame
- Foundation: Pilings
Condition
- Excellent
- New construction: No
- Year built: 2021
Utilities & green energy
- Sewer: Public Sewer
- Water: Public
Community & HOA
Community
- Security: Exterior Cameras
- Subdivision: Old Landing
HOA
- Has HOA: No
- Amenities included: Boat Ramp
Location
- Region: Rehoboth Beach
Financial & listing details
- Price per square foot: $734/sqft
- Tax assessed value: $45,050
- Annual tax amount: $2,220
- Date on market: 4/19/2025
- Listing agreement: Exclusive Right To Sell
- Listing terms: Conventional,Cash
- Exclusions: Lift In Garage (for Jeep Top), Compressor In Garage (2) Retractable, (1) Air Compressor Hose, (1) Electrical Cord
- Ownership: Fee Simple
Estimated market value
Not available
Estimated sales range
Not available
Not available
Price history
Price history
| Date | Event | Price |
|---|---|---|
| 1/29/2026 | Listed for sale | $2,495,000-3.9%$734/sqft |
Source: | ||
| 11/7/2025 | Contingent | $2,595,000$763/sqft |
Source: | ||
| 7/15/2025 | Price change | $2,595,000-3%$763/sqft |
Source: | ||
| 4/19/2025 | Listed for sale | $2,675,000-7.8%$787/sqft |
Source: | ||
| 11/17/2024 | Listing removed | $2,900,000$853/sqft |
Source: | ||
Public tax history
Public tax history
| Year | Property taxes | Tax assessment |
|---|---|---|
| 2024 | $2,220 +0.1% | $45,050 |
| 2023 | $2,219 +4.9% | $45,050 +1.2% |
| 2022 | $2,115 +0.9% | $44,500 |
Find assessor info on the county website
BuyAbility℠ payment
Est. payment
$13,979/mo
Principal & interest
$12420
Home insurance
$873
Property taxes
$686
Climate risks
Neighborhood: 19971
Nearby schools
GreatSchools rating
- 8/10Rehoboth Elementary SchoolGrades: K-5Distance: 2.6 mi
- 7/10Beacon Middle SchoolGrades: 6-8Distance: 2.1 mi
- 8/10Cape Henlopen High SchoolGrades: 9-12Distance: 4.9 mi
Schools provided by the listing agent
- District: Cape Henlopen
Source: Bright MLS. This data may not be complete. We recommend contacting the local school district to confirm school assignments for this home.
Open to renting?
Browse rentals near this home.- Loading
- Loading
