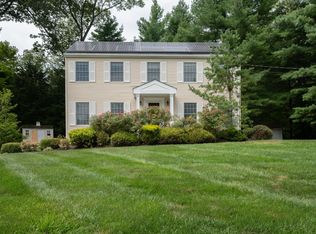Fully renovated home located in a wonderful neighborhood on the Danbury/Brookfield line. This 3 Bedroom, 2 Bath raised ranch is conveniently located with easy access to 84, shopping and numerous local conveniences. Home is clean, light and bright! Recently renovated with beautiful new kitchen, open floor plan, bonus serving area or dry bar, updated baths, new gleaming hardwood floors, fresh paint throughout, nest thermostat, new siding, roof, many new windows and brand new Septic (being installed by Pembroke Pumping end of April). Large lower level bonus rooms can be used as warm den, play area, or your home office. All the work and big ticket items have been done - time to move in and make it your own. Home offers a good sized flat yard and with over-sized deck to enjoy the outdoors or an evening BBQ. This one won't last - come take a look today!
This property is off market, which means it's not currently listed for sale or rent on Zillow. This may be different from what's available on other websites or public sources.

