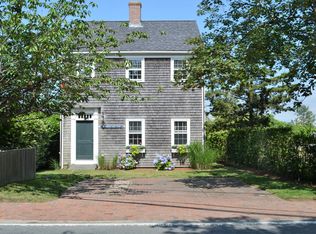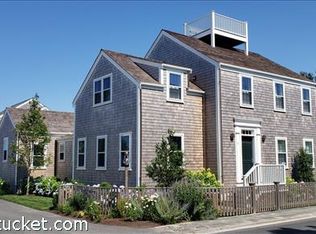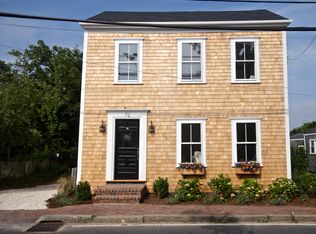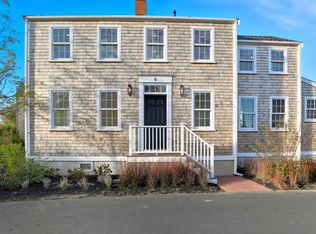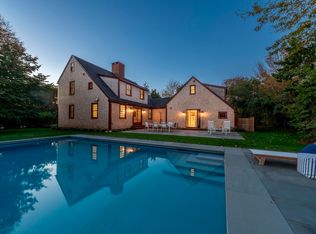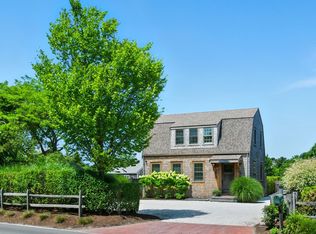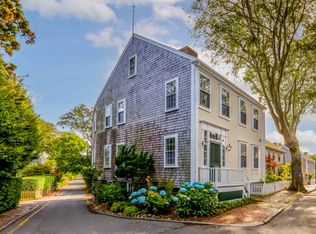End of Season Sale! Located just moments from Town and the harbor, 2 Mariner Way is a rare opportunity to own new construction in one of Nantucket’s most coveted settings. Tucked within an intimate enclave of only three luxury residences, this home offers both the convenience of in-town living and the serenity of nearby Monomoy’s protected shoreline. From here, enjoy easy access to Main Street, the Great Harbor Yacht Club, and scenic bike paths. The thoughtfully designed floor plan balances gathering and retreat: an open-concept kitchen, dining, and living space with fireplace anchors the first floor, along with a private guest suite. Upstairs, a spacious primary suite is joined by two additional en-suite bedrooms and a secondary living area. With its combination of location, lifestyle, and sophisticated design, 2 Mariner Way captures the very best of Nantucket.
For sale
$5,795,000
2 Mariner Way, Nantucket, MA 02554
4beds
3,438sqft
Est.:
Single Family Residence
Built in 2025
5,000.69 Square Feet Lot
$5,587,000 Zestimate®
$1,686/sqft
$-- HOA
What's special
Private guest suiteSpacious primary suiteEn-suite bedrooms
- 67 days |
- 319 |
- 14 |
Zillow last checked: 9 hours ago
Listing updated: October 21, 2025 at 07:53pm
Listed by:
Janice Dumont,
JD Advisors, Inc
Source: LINK,MLS#: 92670
Tour with a local agent
Facts & features
Interior
Bedrooms & bathrooms
- Bedrooms: 4
- Bathrooms: 5
- Full bathrooms: 4
- 1/2 bathrooms: 1
- Main level bedrooms: 1
Heating
- GFHA
Appliances
- Included: Stove: Wolf, Washer: LG
Features
- AC, Disp, Ins, Irr, OSh, Floor 1: The first floor showcases a dramatic open-concept design tailored for both comfortable daily living and effortless entertaining. At the heart of the home is a chef’s kitchen with an adjoining sitting area, seamlessly connecting to a generous dining space and a living room enhanced by a custom bar. A sleek gas fireplace serves as a striking focal point, balancing modern style with a sense of warmth and welcome. French doors extend the living space outdoors, opening to an expansive deck ideal for al fresco dining and quiet relaxation. Just off the gracious entry, you’ll find a well-appointed half bath and a private guest suite, featuring a spa-like en-suite with a double vanity and tiled shower, plus direct access to the deck. The grounds are professionally landscaped to complement the home’s outdoor amenities, including an outdoor shower—perfect after a day at the beach. A brick driveway provides parking for two vehicles while enhancing the property’s inviting curb appeal., Floor 2: A striking open staircase, framed by floor-to-ceiling windows, serves as an architectural centerpiece while flooding the home with natural light. The second level is anchored by a serene primary suite, complete with a spacious dressing room and a spa-like bath featuring a double vanity, oversized walk-in shower, and freestanding soaking tub. Two additional en-suite bedrooms provide comfort and privacy—one thoughtfully designed with a walk-in closet. A centrally located laundry room adds ease to daily living, while a versatile study or secondary living area offers flexible space for a home office, media room, or quiet retreat.
- Flooring: Wood, Tile
- Basement: Crawl
- Has fireplace: No
- Fireplace features: Gas
Interior area
- Total structure area: 3,438
- Total interior livable area: 3,438 sqft
Video & virtual tour
Property
Parking
- Parking features: Brick Driveway for 2 Vehicles
Features
- Exterior features: Deck
- Has view: Yes
- View description: Hbr, D/Hrb
- Has water view: Yes
- Water view: Harbor
- Frontage type: None
Lot
- Size: 5,000.69 Square Feet
- Features: Yes
Details
- Parcel number: 724
- Zoning: ROH
Construction
Type & style
- Home type: SingleFamily
- Property subtype: Single Family Residence
Materials
- Foundation: Poured, Crawl
Condition
- Year built: 2025
Utilities & green energy
- Sewer: Town
- Water: Town
- Utilities for property: Cbl
Community & HOA
Location
- Region: Nantucket
Financial & listing details
- Price per square foot: $1,686/sqft
- Tax assessed value: $3,025,600
- Annual tax amount: $5,161
- Date on market: 10/3/2025
- Listing agreement: E
Estimated market value
$5,587,000
$5.31M - $5.87M
$6,275/mo
Price history
Price history
| Date | Event | Price |
|---|---|---|
| 10/3/2025 | Listed for sale | $5,795,000-3.3%$1,686/sqft |
Source: LINK #92670 Report a problem | ||
| 10/3/2025 | Listing removed | $5,995,000$1,744/sqft |
Source: LINK #91662 Report a problem | ||
| 8/22/2025 | Price change | $5,995,000-7.7%$1,744/sqft |
Source: MLS PIN #73361709 Report a problem | ||
| 8/8/2025 | Price change | $6,495,000-7.1%$1,889/sqft |
Source: LINK #91662 Report a problem | ||
| 4/11/2025 | Listed for sale | $6,995,000+34.5%$2,035/sqft |
Source: LINK #91662 Report a problem | ||
Public tax history
Public tax history
| Year | Property taxes | Tax assessment |
|---|---|---|
| 2025 | $5,161 +9% | $1,573,400 +4% |
| 2024 | $4,735 +11.3% | $1,512,800 +14.1% |
| 2023 | $4,255 | $1,325,400 +31.4% |
Find assessor info on the county website
BuyAbility℠ payment
Est. payment
$32,609/mo
Principal & interest
$29519
Home insurance
$2028
Property taxes
$1062
Climate risks
Neighborhood: 02554
Nearby schools
GreatSchools rating
- 4/10Nantucket Intermediate SchoolGrades: 3-5Distance: 0.6 mi
- 4/10Cyrus Peirce Middle SchoolGrades: 6-8Distance: 0.4 mi
- 6/10Nantucket High SchoolGrades: 9-12Distance: 0.4 mi
- Loading
- Loading
