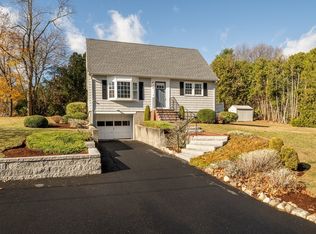Sold for $680,000
$680,000
2 Marilyn Rd, Billerica, MA 01821
4beds
1,938sqft
Single Family Residence
Built in 1963
0.35 Acres Lot
$729,500 Zestimate®
$351/sqft
$3,601 Estimated rent
Home value
$729,500
$693,000 - $766,000
$3,601/mo
Zestimate® history
Loading...
Owner options
Explore your selling options
What's special
House for sale! Included with this house is almost 2000 square feet of living space where you'll find 4 bedrooms, 2 full baths, 1st floor living room with fireplace, a maple kitchen with island, a dining room with custom hardwood floor inlay and ceiling fan, a lower level family room with fireplace, a work out area, garage, and a 15000 square foot lot. The extra amenities include central air, sprinkler system, major appliances included, vinyl siding with gutters, gas heat, town water and sewer, hardwood flooring throughout first floor. Conveniently located in East Billerica just 27 miles from Boston with easy access to routes 93, 495, and 3, and close to shopping, gas stations, and area restaurants. OFFERS ARE DUE BEFORE 5 PM MONDAY JUNE 5, 2023.
Zillow last checked: 8 hours ago
Listing updated: July 16, 2023 at 10:21am
Listed by:
Cook and Company Real Estate Team 978-852-5054,
LAER Realty Partners 978-671-4466
Bought with:
Nicholas Murphy
Compass
Source: MLS PIN,MLS#: 73118027
Facts & features
Interior
Bedrooms & bathrooms
- Bedrooms: 4
- Bathrooms: 2
- Full bathrooms: 2
Primary bedroom
- Features: Ceiling Fan(s), Flooring - Hardwood
- Level: First
- Area: 143
- Dimensions: 13 x 11
Bedroom 2
- Features: Flooring - Hardwood
- Level: First
- Area: 130
- Dimensions: 13 x 10
Bedroom 3
- Features: Flooring - Hardwood
- Level: First
- Area: 100
- Dimensions: 10 x 10
Bedroom 4
- Level: Basement
- Area: 165
- Dimensions: 15 x 11
Primary bathroom
- Features: No
Bathroom 1
- Level: First
Bathroom 2
- Level: Basement
Dining room
- Features: Ceiling Fan(s), Flooring - Hardwood
- Level: First
- Area: 108
- Dimensions: 12 x 9
Family room
- Features: Flooring - Vinyl
- Level: Basement
- Area: 204
- Dimensions: 17 x 12
Kitchen
- Features: Flooring - Hardwood, Kitchen Island
- Level: First
Living room
- Features: Flooring - Hardwood
- Level: First
- Area: 195
- Dimensions: 15 x 13
Heating
- Baseboard, Natural Gas
Cooling
- Central Air
Appliances
- Included: Gas Water Heater, Range, Dishwasher, Refrigerator, Washer, Dryer
- Laundry: In Basement, Washer Hookup
Features
- Exercise Room
- Flooring: Wood, Vinyl
- Windows: Insulated Windows
- Basement: Full,Finished,Walk-Out Access,Interior Entry,Garage Access
- Number of fireplaces: 2
- Fireplace features: Family Room, Living Room
Interior area
- Total structure area: 1,938
- Total interior livable area: 1,938 sqft
Property
Parking
- Total spaces: 7
- Parking features: Under, Paved Drive, Off Street
- Attached garage spaces: 1
- Uncovered spaces: 6
Features
- Patio & porch: Deck
- Exterior features: Deck
Lot
- Size: 0.35 Acres
- Features: Corner Lot, Level
Details
- Foundation area: 1056
- Parcel number: M:0036 B:0204 L:0,368714
- Zoning: 2
Construction
Type & style
- Home type: SingleFamily
- Architectural style: Split Entry
- Property subtype: Single Family Residence
Materials
- Frame, Straw
- Foundation: Concrete Perimeter
- Roof: Shingle
Condition
- Year built: 1963
Utilities & green energy
- Electric: Circuit Breakers
- Sewer: Public Sewer
- Water: Public
- Utilities for property: for Gas Range, Washer Hookup
Community & neighborhood
Community
- Community features: Public Transportation, Shopping, Walk/Jog Trails, Golf, Medical Facility, Laundromat, Highway Access, House of Worship, Public School, T-Station
Location
- Region: Billerica
Price history
| Date | Event | Price |
|---|---|---|
| 7/13/2023 | Sold | $680,000+8.8%$351/sqft |
Source: MLS PIN #73118027 Report a problem | ||
| 5/31/2023 | Listed for sale | $624,900+91.1%$322/sqft |
Source: MLS PIN #73118027 Report a problem | ||
| 3/28/2011 | Sold | $327,000+2.5%$169/sqft |
Source: Public Record Report a problem | ||
| 2/9/2011 | Price change | $319,000-11.4%$165/sqft |
Source: Cliff London #71185635 Report a problem | ||
| 11/14/2010 | Price change | $359,900-1.4%$186/sqft |
Source: Weichert Realtors #71119619 Report a problem | ||
Public tax history
| Year | Property taxes | Tax assessment |
|---|---|---|
| 2025 | $6,965 +9.9% | $612,600 +9.1% |
| 2024 | $6,337 +1.6% | $561,300 +6.9% |
| 2023 | $6,235 +8.9% | $525,300 +16% |
Find assessor info on the county website
Neighborhood: 01821
Nearby schools
GreatSchools rating
- 7/10Marshall Middle SchoolGrades: 5-7Distance: 0.6 mi
- 5/10Billerica Memorial High SchoolGrades: PK,8-12Distance: 0.9 mi
- 7/10John F. Kennedy SchoolGrades: K-4Distance: 1.5 mi
Schools provided by the listing agent
- Elementary: Kennedy
Source: MLS PIN. This data may not be complete. We recommend contacting the local school district to confirm school assignments for this home.
Get a cash offer in 3 minutes
Find out how much your home could sell for in as little as 3 minutes with a no-obligation cash offer.
Estimated market value$729,500
Get a cash offer in 3 minutes
Find out how much your home could sell for in as little as 3 minutes with a no-obligation cash offer.
Estimated market value
$729,500
