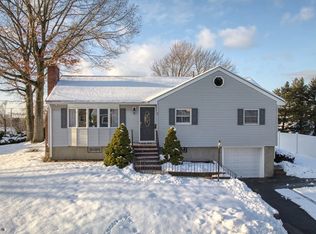Welcome to 2 Margaret Rd ...Location, Location, Location..Like New Construction! Beautiful flat lot located in one of Stoneham's most desired neighborhoods! This luxurious (4) bedroom colonial features nearly 3,000 sq ft of living space! Spacious open concept floor plan & tons of natural light! Designer kitchen with white shaker cabinets, high end stainless steel appliances & quartz countertop. Open concept first floor layout with spacious living w/ recessed lighting and gas fireplace. The second floor features (3) guest bedrooms with beautiful hardwood flooring. Spacious master bedroom with walk in closet. The master bath features a double sink and custom tile shower w/ rain shower head. Amazing walk up attic that can be used as playroom/game room. Composite deck great for the outside summer bbq. 3 zone forced hot air & central heat. Vinyl siding - low maintenance! This home is great for the growing family - just move in! **Property is vacant and shown by lockbox appointment onl
This property is off market, which means it's not currently listed for sale or rent on Zillow. This may be different from what's available on other websites or public sources.
