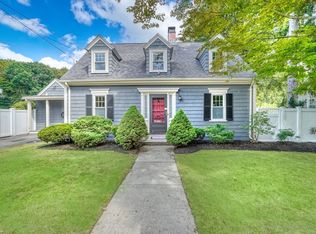Move right in to this 4 plus bedroom colonial, substantially renovated inside & out. Located on a cul-de-sac in desired East Hill. This home has been transformed into a perfect layout for busy households starting with a 2 car attached garage, large mudroom, a granite and stainless kitchen with breakfast bar & wall of windows overlooking a large deck & expansive, level backyard. The 1st floor has a pleasing circular flow with a center foyer, dining room, front-to back fireplaced living room, sunroom, & 1/2-bath. The 2nd floor features a new master suite retreat w/bath & huge dressing room (or 5th bedroom/nursery). 3 additional large corner bedrooms, bath, & laundry room complete the 2nd floor. Hardwood floors & built-ins throughout. Finished Lower level family room. Newer roof. Energy-saving features: solar panels, triple pane windows, rigid foam insulation, & cement fiber siding. Only a half mile to Wedgemere Commuter Rail & just a mile to downtown Winchester. Lincoln Elem. School!
This property is off market, which means it's not currently listed for sale or rent on Zillow. This may be different from what's available on other websites or public sources.
