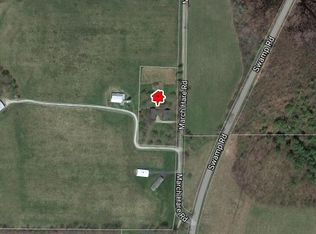Sold for $900,000 on 05/28/25
$900,000
2 March Hare Rd, Richmond, MA 01254
3beds
2,096sqft
Single Family Residence
Built in 1780
74.54 Acres Lot
$714,200 Zestimate®
$429/sqft
$3,249 Estimated rent
Home value
$714,200
$521,000 - $928,000
$3,249/mo
Zestimate® history
Loading...
Owner options
Explore your selling options
What's special
74 glorious acres with privacy and views quietly situated in Richmond. This 18th century center chimney Colonial has period details and charm throughout. The first floor has a large keeping room with massive fireplace and functioning beehive oven, front parlor with fireplace, spacious kitchen and den. 3 second floor bedrooms share the half bath and first floor full bath. The barn provides sheltered parking and ample storage for garden equipment. Mature maple trees, fruit trees and gardens surround the house and the flat open pasture land offers a wonderful opportunity for farming, horses and livestock. A pond provides a natural sanctuary for a host of wildlife. A very special property with scenic views from all locations.
Zillow last checked: 8 hours ago
Listing updated: May 28, 2025 at 03:00pm
Listed by:
Scott W. Sawyer 413-841-1288,
STONE HOUSE PROPERTIES, LLC,
Mandy Victor-Pieczarka 413-446-6724,
STONE HOUSE PROPERTIES, LLC
Bought with:
Victoria A Standring, 9521639
LAMACCHIA REALTY, INC
Source: BCMLS,MLS#: 244861
Facts & features
Interior
Bedrooms & bathrooms
- Bedrooms: 3
- Bathrooms: 2
- Full bathrooms: 1
- 1/2 bathrooms: 1
Bedroom 1
- Level: Second
- Area: 166.63 Square Feet
- Dimensions: 12.50x13.33
Bedroom 2
- Level: Second
- Area: 139.5 Square Feet
- Dimensions: 11.16x12.50
Bedroom 3
- Level: Second
- Area: 236.44 Square Feet
- Dimensions: 16.50x14.33
Full bathroom
- Description: with tub shower
- Level: First
- Area: 43.12 Square Feet
- Dimensions: 6.16x7.00
Half bathroom
- Level: Second
- Area: 36.12 Square Feet
- Dimensions: 5.16x7.00
Den
- Level: First
- Area: 196.83 Square Feet
- Dimensions: 13.50x14.58
Kitchen
- Description: Views to the south meadow
- Level: First
- Area: 218.17 Square Feet
- Dimensions: 12.41x17.58
Living room
- Description: Keeping Room w fireplace & beehive oven
- Level: First
- Area: 376.89 Square Feet
- Dimensions: 27.41x13.75
Living room
- Description: Parlor with fireplace
- Level: First
- Area: 193.24 Square Feet
- Dimensions: 14.41x13.41
Office
- Description: with built-in bookshelves
- Level: First
- Area: 53.7 Square Feet
- Dimensions: 7.16x7.50
Other
- Description: in the eaves with low ceilings
- Level: Second
- Area: 130.86 Square Feet
- Dimensions: 13.66x9.58
Heating
- Oil, Boiler
Appliances
- Included: Cooktop, Dishwasher, Dryer, Range, Refrigerator, Washer
Features
- Flooring: Linoleum, Wood
- Basement: Partial,Dirt Floor,Bulk head
Interior area
- Total structure area: 2,096
- Total interior livable area: 2,096 sqft
Property
Parking
- Total spaces: 1
- Parking features: Off Street
- Garage spaces: 1
- Details: Off Street
Lot
- Size: 74.54 Acres
Details
- Parcel number: RICHM4050B0093L00000
- Zoning description: Residential
Construction
Type & style
- Home type: SingleFamily
- Architectural style: Colonial
- Property subtype: Single Family Residence
Materials
- Roof: Asphalt Shingles,Fiberglass
Condition
- Year built: 1780
Utilities & green energy
- Electric: 100 Amp Service
- Sewer: Private Sewer
- Water: Well
Community & neighborhood
Location
- Region: Richmond
Price history
| Date | Event | Price |
|---|---|---|
| 5/28/2025 | Sold | $900,000-9.5%$429/sqft |
Source: | ||
| 4/21/2025 | Pending sale | $995,000$475/sqft |
Source: | ||
| 10/22/2024 | Listed for sale | $995,000$475/sqft |
Source: | ||
| 11/29/2014 | Listing removed | $995,000$475/sqft |
Source: STONE HOUSE PROPERTIES, LLC #206833 Report a problem | ||
| 5/29/2014 | Listed for sale | $995,000$475/sqft |
Source: STONE HOUSE PROPERTIES, LLC #206833 Report a problem | ||
Public tax history
| Year | Property taxes | Tax assessment |
|---|---|---|
| 2025 | $4,937 +2.9% | $499,700 +1.3% |
| 2024 | $4,799 -18.6% | $493,200 -10.9% |
| 2023 | $5,898 +2.7% | $553,300 +22.7% |
Find assessor info on the county website
Neighborhood: 01254
Nearby schools
GreatSchools rating
- 7/10Richmond Consolidated SchoolGrades: PK-8Distance: 1.1 mi
Schools provided by the listing agent
- Elementary: Richmond Consolidate
- Middle: Richmond Consolidate
Source: BCMLS. This data may not be complete. We recommend contacting the local school district to confirm school assignments for this home.

Get pre-qualified for a loan
At Zillow Home Loans, we can pre-qualify you in as little as 5 minutes with no impact to your credit score.An equal housing lender. NMLS #10287.
Sell for more on Zillow
Get a free Zillow Showcase℠ listing and you could sell for .
$714,200
2% more+ $14,284
With Zillow Showcase(estimated)
$728,484