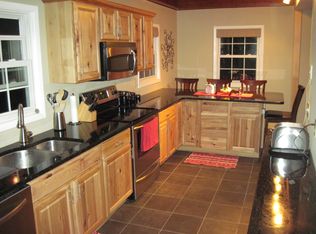Completely updated home tucked away on the perfect level lot. The current owners meticulously upgraded the kitchen, bathrooms, flooring, and much more. The home boasts a newer roof, doors, windows and just about everything else!! Enjoy morning coffee on the large deck overlooking a sizable backyard surrounded by mature trees. Keep the snow off your vehicles in the 2 car attached garage plus a detached carport. A short distance to Mountain Lake which provides for swimming, fishing, boating and simply enjoying the outdoors. Easy commute on Routes 46 and 80. Take a look today!!
This property is off market, which means it's not currently listed for sale or rent on Zillow. This may be different from what's available on other websites or public sources.
