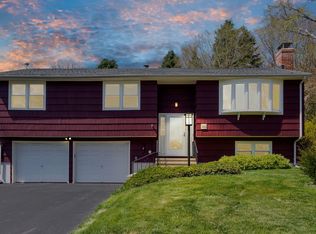WOW!!!! This well designed ranch home was beautifully built in the Maple Crest Neighborhood. The 2206 sq ft home has an open floor plan all with ONE FLOOR LIVING!. Upon entering this home from your attached 2 car garage you have a wonderful large mud room/laundry room. You will then be greeted with an expansive great room with gas fireplace, built in bookshelves, 9' ceilings and gleaming hardwood floors. Off the Great room you have a fabulous large kitchen with loads of cabinets, a large pantry and a seperate eating area. Family room off the kitchen with walls of windows and sliders to a ground level deck. There is a formal Dining room as well filled with loads of natural sunlight. The Master bedroom wing offers a huge walk in closet and nicely appointed full bath. There are 2 other bedrooms with generous closets that share a full bath as well. The walk out lower level with lots of natural light offers an additional 2000 sq feet of open space that can be finished off however anyone wishes. High ceilings and roughed in plumbing for an additional bath. Central air, ALL CITY UTILITIES including natural gas and solar panels to greatly reduce your electric bill!! All this set on 1.37 acres just minutes to town. Truly a must see ranch home.
This property is off market, which means it's not currently listed for sale or rent on Zillow. This may be different from what's available on other websites or public sources.

