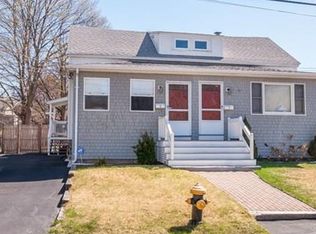REVITALIZED RANCH - Opportunity to own a single-level home in the sought-after Town of Reading on a quiet side street. Perfect for first time home buyers, down sizer's or as a condo alternative. This move in ready open floor plan offers tasteful updates to include the focal point kitchen equipped with a large center island and stainless appliances including a stackable washer and dryer laundry closet. Many other upgrades include a new roof, vinyl siding with AZEK trim, 200 Amp electrical service, spray foam insulation, fully renovated bath, updated plumbing, Ductless Minisplits (Heat and Central Air), and the list goes on! Oversize windows welcome in plenty of natural sun light and views of the spacious back yard. Feel at home in the cozy living room, dining area, 2 bedrooms plus office, and attic space that provides and abundance of storage. Come see for yourself this charming home with easy access to Routes 93 & 95 as well as walking distance to downtown and the Commuter Line!
This property is off market, which means it's not currently listed for sale or rent on Zillow. This may be different from what's available on other websites or public sources.
