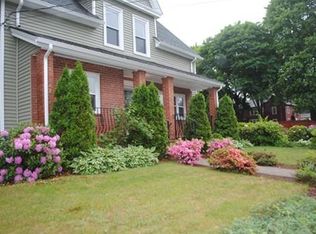Welcome to Maple Street. Well maintained Ranch with scenic views of Tripps Pond. First floor offers three bedrooms, full bath, dining and living room. Full finished basement with family room, kitchen, bath and two additional rooms. Nice corner lot. Conveniently located walking distance to the center of town with many shops and restaurants. Great commuter location. Motivated sellers! Don't miss this one!
This property is off market, which means it's not currently listed for sale or rent on Zillow. This may be different from what's available on other websites or public sources.
