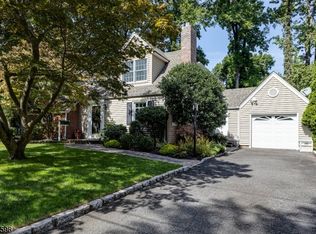This 4 Bedroom 1.5 Bath Cape is waiting for it's new owners! Enter the Light & Bright living room to find a beautiful bay window allowing in a wealth of natural light. Open floor plan to the formal dining room makes the prefect space for entertaining guests. Eat in kitchen holds a butcher block counter, ivory cabinets, & lighted ceiling fan. The family room offers a brick wood burning fireplace to cozy up to with a panoramic view of the outdoors. 2 sizable bedrooms and a full bath will complete the main floor. The 2nd level houses 2 more generous sized bedrooms. Enjoy the much desired finished basement with built in dry bar and bench seating. Relax and unwind outdoors in the spacious backyard. Great location, close to major highways, schools, parks, and eateries. Make this your new home today!
This property is off market, which means it's not currently listed for sale or rent on Zillow. This may be different from what's available on other websites or public sources.
