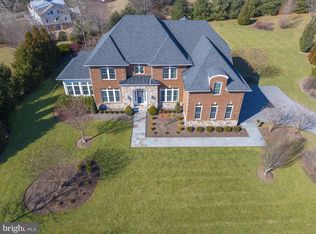Expansive 5 bedroom/4.2 bath brick & Hardi Plank Colonial with open floor plan on serene 3-acre cul-de-sac in Unionville Chadds Ford School District. Light-filled center hall foyer opens to formal dining room with butler's pantry and living room with marble fireplace and French doors to a private office. Beautifully updated large open kitchen features new 7' island with gas cooktop, stainless steel appliances including double ovens, newer cabinets and granite counters. Convenient open floor plan offers easy traffic flow between kitchen, gorgeous 2-story breakfast room with floor to ceiling windows and family room with additional fireplace. Family room with multiple sliding doors opens to rear deck with retractable awning overlooks stunning views of pool and side yard. Huge master bedroom has two expansive walk-in closets, separate sitting room and a very large updated en-suite bath with soaking tub, stall shower, and double vanity. Four additional sizable bedrooms and two Jack & Jill baths complete the upper level. Beautifully sited, this stunning home has so many features and recent upgrades including: whole-house Kohler generator (2014), upgraded carpet on 2nd floor and basement (2014), new roof (2014), new garage doors (2014), new Hardi siding (2014), retractable awning on expansive rear raised deck (2014), new attic fan (2014), Azak garage boards and laundry tub (2014), entire interior re-painted (2015), new custom shelving (2015), new furnace (2015), new pool heater (2015), new trees in rear yard (2015), upgraded kitchen and extended central island and added granite (2015), all interior lighting and door hardware upgraded (2015)PLUS an amazing 6-car garage. An abundance of storage and a private workout area in the spacious finished basement plus an added extra large guest room with full bath and exterior walk-out directly to a paver patio and the beautifully landscaped pool and gazebo provides all that you need for fun and entertaining. 3-car attached garage with inside access to large mudroom and laundry room plus an additional 3-car detached garage with loft storage area complete the amazing package. Full basement with walk-out leads to in-ground pool with new heater and beautifully landscaped patio and gazebo.
This property is off market, which means it's not currently listed for sale or rent on Zillow. This may be different from what's available on other websites or public sources.
