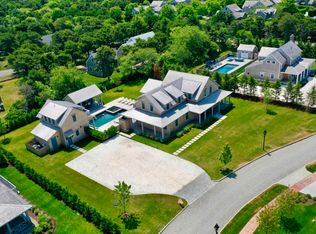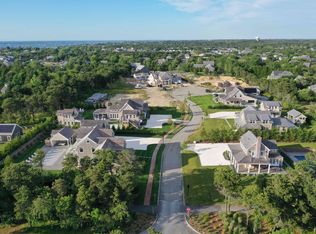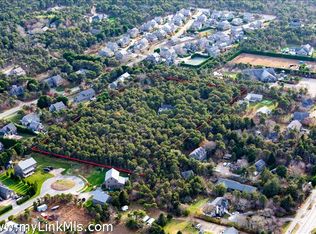Sold for $6,000,000
$6,000,000
2 Maple Ln, Nantucket, MA 02554
6beds
5,847sqft
Single Family Residence
Built in 2023
0.46 Acres Lot
$6,245,700 Zestimate®
$1,026/sqft
$6,525 Estimated rent
Home value
$6,245,700
Estimated sales range
Not available
$6,525/mo
Zestimate® history
Loading...
Owner options
Explore your selling options
What's special
Offered fully furnished and professionally decorated, this recently completed 6-bedroom property is ready for immediate occupancy and has never been lived in. Situated in a charming stone-paved enclave with street lamps, brick sidewalks, and granite curbs, this luxurious home is conveniently located near Surfside area beaches and mid-island amenities. The main house features nearly 5,300 square feet of finished living space across three floors, including five en suite bedrooms. The property boasts a stunning Gunnite pool and a large spa, surrounded by a beautiful stone patio. The detached garage provides underground storage and a private one-bedroom suite above. Thoughtful details and extras abound, such as an outdoor shower accessible only from the primary bedroom suite and a second outdoor shower attached to the pool cabana. The cabana is equipped with a stone counter with seating, a TV, ice maker, refrigerator, and a daybed swing. Experience the ultimate in luxury living in this meticulously designed and appointed residence.
Zillow last checked: 8 hours ago
Listing updated: October 09, 2025 at 12:54pm
Listed by:
Stephen Maury,
Congdon & Coleman Real Estate
Bought with:
Ty Costa
William Raveis Nantucket
Source: LINK,MLS#: 91226
Facts & features
Interior
Bedrooms & bathrooms
- Bedrooms: 6
- Bathrooms: 9
- Full bathrooms: 6
- 1/2 bathrooms: 3
- Main level bedrooms: 1
Heating
- GFHA
Appliances
- Included: Stove: Yes, Washer: Yes
Features
- A, AC, Disp, Ins, Irr, OSh, Floor 1: The open-concept first floor includes a kitchen with oversized island with seating for 4, dining room with picture window overlooking the pool and patio and a living room with gas fireplace. The primary bedrrom suite is on the first floor; boasting two walk-in closets, its own washer and dryer and a large bathroom with water closet, two vanities, soaking tub and glass-enclosed shower with access to a private outdoor shower. A mud room provides access to the laundry room and a half-bathroom adjacent to the foyer., Floor 2: Among the three bedroom suites on the second level is a large suite with two walk-in closets, suitable for use as the primary bedroom if so desired. A second living room features a wet bar and access via sliding doors to a deck overlooking the pool and patio below.
- Flooring: Wood
- Basement: The spacious bedroom suite on the lower level is enhanced by large window wells that provide ample natural light. The living room on this level, featuring a wet bar with reclaimed wood shelves, can serve as a recreation room with space for a pool table or be transformed into a home theater. The home gym is fully equipped with a rowing machine, free weights, a mirrored wall, and a rubberized floor. This level also includes a half bathroom and a large climate-controlled closet.
- Has fireplace: No
- Fireplace features: 1
Interior area
- Total structure area: 5,847
- Total interior livable area: 5,847 sqft
Property
Parking
- Parking features: Yes
Features
- Exterior features: Deck, Patio, Porch, P/Pool, H/Tub, Gym
- Has view: Yes
- View description: None
- Frontage type: None
Lot
- Size: 0.46 Acres
- Features: Yes
Details
- Additional structures: Large cabana with open-air seating, wet bar with stone countertop seating for four, ice maker, refrigeration and sink. Large TV can be viewed from the seating area, pool and spa.
- Parcel number: 3031
- Zoning: R20
Construction
Type & style
- Home type: SingleFamily
- Property subtype: Single Family Residence
Materials
- Foundation: Poured concrete
Condition
- Year built: 2023
Utilities & green energy
- Sewer: Town
- Water: Town
- Utilities for property: Cbl
Community & neighborhood
Location
- Region: Nantucket
HOA & financial
HOA
- Services included: Annual fees to be determined (estimated at $2, 000 per year) included maintenance of common landscaping, sidewalk and road including snow plowing.
Other
Other facts
- Listing agreement: E
Price history
| Date | Event | Price |
|---|---|---|
| 9/9/2024 | Sold | $6,000,000-7.6%$1,026/sqft |
Source: LINK #91226 Report a problem | ||
| 9/9/2024 | Pending sale | $6,495,000$1,111/sqft |
Source: LINK #91226 Report a problem | ||
| 5/16/2024 | Listed for sale | $6,495,000-7.1%$1,111/sqft |
Source: LINK #91226 Report a problem | ||
| 12/29/2023 | Listing removed | $6,995,000$1,196/sqft |
Source: LINK #89767 Report a problem | ||
| 8/19/2022 | Listed for sale | $6,995,000+408%$1,196/sqft |
Source: LINK #89767 Report a problem | ||
Public tax history
Tax history is unavailable.
Neighborhood: 02554
Nearby schools
GreatSchools rating
- 4/10Nantucket Intermediate SchoolGrades: 3-5Distance: 0.6 mi
- 4/10Cyrus Peirce Middle SchoolGrades: 6-8Distance: 0.8 mi
- 6/10Nantucket High SchoolGrades: 9-12Distance: 0.8 mi
Sell for more on Zillow
Get a Zillow Showcase℠ listing at no additional cost and you could sell for .
$6,245,700
2% more+$124K
With Zillow Showcase(estimated)$6,370,614


