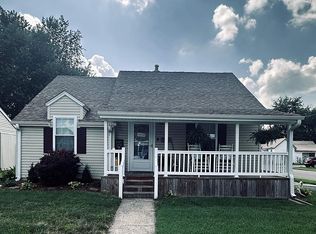Closed
$168,000
2 Maple Ct, Washington, IN 47501
3beds
1,504sqft
Single Family Residence
Built in 1950
6,969.6 Square Feet Lot
$182,000 Zestimate®
$--/sqft
$1,523 Estimated rent
Home value
$182,000
$171,000 - $193,000
$1,523/mo
Zestimate® history
Loading...
Owner options
Explore your selling options
What's special
Ranch style home in a quiet cul-de-sac make this property an appealing buy! At just a little over 1,500 square feet there are 3 bedrooms and 2 full baths. This home features an eat-in 11' x 15' kitchen with pantry and appliances, 11' x 21' living room, plus a large 14' x 16' family room with a vaulted ceiling. The hall bathroom has a jetted tub, while the second bathroom has a stand up shower. Bedroom one has a 4' x 6' walk-in closet and bedroom 2 has a double closet. The Master bedroom is at the opposite end of the house from the other two bedrooms. New ceiling fans throughout the home each have a remote control. The fenced in back yard creates a cozy and private feel. Other features include attic storage accessible by pull-down stairs and a concrete floor in the crawl space. The carport provides off street parking with an attached shed for storage.
Zillow last checked: 8 hours ago
Listing updated: March 08, 2024 at 04:48pm
Listed by:
Lori Morton hpierce@remax.net,
RE/MAX Elite
Bought with:
Weslyn Fleagle, RB23001415
Home & Harvest Properties LLC
Source: IRMLS,MLS#: 202403466
Facts & features
Interior
Bedrooms & bathrooms
- Bedrooms: 3
- Bathrooms: 2
- Full bathrooms: 2
- Main level bedrooms: 3
Bedroom 1
- Level: Main
Bedroom 2
- Level: Main
Family room
- Area: 224
- Dimensions: 14 x 16
Kitchen
- Area: 165
- Dimensions: 11 x 15
Living room
- Area: 231
- Dimensions: 11 x 21
Heating
- Natural Gas
Cooling
- Central Air
Appliances
- Included: Dishwasher, Microwave, Refrigerator, Gas Oven, Gas Range, Gas Water Heater
- Laundry: Main Level
Features
- Ceiling Fan(s), Eat-in Kitchen, Stand Up Shower
- Flooring: Carpet
- Windows: Window Treatments
- Basement: Crawl Space
- Attic: Pull Down Stairs
- Has fireplace: No
Interior area
- Total structure area: 1,504
- Total interior livable area: 1,504 sqft
- Finished area above ground: 1,504
- Finished area below ground: 0
Property
Features
- Levels: One
- Stories: 1
- Has spa: Yes
- Spa features: Jet Tub
- Fencing: Wood
Lot
- Size: 6,969 sqft
- Dimensions: 51 x 136
- Features: Level
Details
- Parcel number: 141027402031.000017
Construction
Type & style
- Home type: SingleFamily
- Architectural style: Ranch
- Property subtype: Single Family Residence
Materials
- Vinyl Siding
- Roof: Asphalt
Condition
- New construction: No
- Year built: 1950
Utilities & green energy
- Sewer: City
- Water: City
Community & neighborhood
Location
- Region: Washington
- Subdivision: Maple Court
Price history
| Date | Event | Price |
|---|---|---|
| 3/8/2024 | Sold | $168,000+1.9% |
Source: | ||
| 2/7/2024 | Pending sale | $164,900 |
Source: | ||
| 2/3/2024 | Listed for sale | $164,900+45.3% |
Source: | ||
| 6/5/2018 | Sold | $113,500+3.3% |
Source: | ||
| 5/11/2018 | Listed for sale | $109,900$73/sqft |
Source: CENTURY 21 Classic Realty #201819434 Report a problem | ||
Public tax history
| Year | Property taxes | Tax assessment |
|---|---|---|
| 2024 | $1,513 +96.7% | $157,300 +4% |
| 2023 | $769 -33% | $151,300 +18.3% |
| 2022 | $1,149 +7% | $127,900 +11.3% |
Find assessor info on the county website
Neighborhood: 47501
Nearby schools
GreatSchools rating
- 3/10North Elementary SchoolGrades: 5-6Distance: 0.1 mi
- 4/10Washington Junior High SchoolGrades: 7-8Distance: 0.2 mi
- 3/10Washington High SchoolGrades: 9-12Distance: 0.2 mi
Schools provided by the listing agent
- Elementary: Washington Community Schools
- Middle: Washington
- High: Washington
- District: Washington Community Schools
Source: IRMLS. This data may not be complete. We recommend contacting the local school district to confirm school assignments for this home.

Get pre-qualified for a loan
At Zillow Home Loans, we can pre-qualify you in as little as 5 minutes with no impact to your credit score.An equal housing lender. NMLS #10287.

