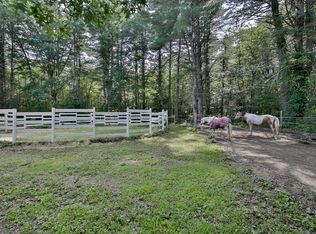Mini estate custom-built home by James MacLean. This private lot offers peace w/views of nature&Sunsets. 1 owner has spent 39 years enhancing the yard w/lush gardens & a koi pond. This 4 bdrm colonial w/ a 3 car garg and a larg addition w/an open flr plan. This includes: 24x19 carpeted FR w/three skylts, a tiled 10.4 x9.4 area w/atrium dr to deck, extended FR 18x15 w/hardwd under carpet. The rm allows for a staircase to an open office area overlking the FR. Addition has Anderson windows. There is a formal LR w/fp, 2 French drs, wainscoting, and hardwd under carpet 1st flr bathrm has been updated, includes a washer/dryer area. Large eat-in kitchen w/hardwd flr, granite counters, and desk area. Sep formal DR w/hw, chair rail and dentil molding. 4 bdrm allow for growing families and guests. Main bdrm on 2nd flr has been updated. Master has a 3/4 bath. All rms allow for views overlking the 3 plus acres of mature landscaping Oversized bck dck has sep area w/a pergola above the hot tub area
This property is off market, which means it's not currently listed for sale or rent on Zillow. This may be different from what's available on other websites or public sources.
