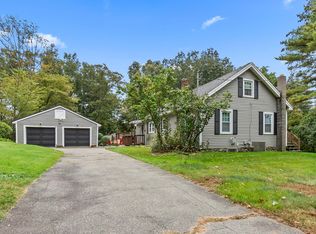Closed
Listed by:
Erica Puorro,
Lamacchia Realty, Inc. 978-388-0880
Bought with: East Key Realty
$570,000
2 Mankill Brook Road, Plaistow, NH 03865
3beds
1,872sqft
Single Family Residence
Built in 1973
0.39 Acres Lot
$571,500 Zestimate®
$304/sqft
$3,692 Estimated rent
Home value
$571,500
$531,000 - $617,000
$3,692/mo
Zestimate® history
Loading...
Owner options
Explore your selling options
What's special
Welcome to this beautifully updated 3-bedroom, 3-bath Gambrel located on a spacious corner lot. The remodeled kitchen is a dream—featuring granite countertops, stylish cabinetry, stainless steel appliances, a tile backsplash, and a breakfast bar that flows seamlessly into the dining room, complete with a built-in pantry and coffee station (hello, morning motivation!). Sunlight pours into the living room through a large bay window, creating a bright, welcoming vibe that continues into the cozy family room with a decorative fireplace and slider to the deck overlooking your private backyard retreat. A full bath with laundry completes the first floor. Upstairs, you’ll find three generously sized bedrooms with gleaming hardwood floors, including a front-to-back primary suite with a walk-in closet and private ¾ bath, plus another full bath. Need extra space? The finished lower level—with its pellet stove and flexible layout—is perfect for a rec room, home office, or whatever your lifestyle calls for. Outside, enjoy a large, level yard framed by natural greenery, complete with a gravel firepit patio that practically begs for s’mores and stargazing. An invisible fence is already in place—great news for your four-legged friends! A 2-car carport and storage shed add everyday convenience. Showings begin at the open houses on 5/9 and 5/10— don’t miss your chance to fall in love!
Zillow last checked: 8 hours ago
Listing updated: July 18, 2025 at 05:03am
Listed by:
Erica Puorro,
Lamacchia Realty, Inc. 978-388-0880
Bought with:
Alex LaChance
East Key Realty
Source: PrimeMLS,MLS#: 5039528
Facts & features
Interior
Bedrooms & bathrooms
- Bedrooms: 3
- Bathrooms: 3
- Full bathrooms: 2
- 3/4 bathrooms: 1
Heating
- Baseboard, Electric
Cooling
- None
Appliances
- Included: Dishwasher, Microwave, Electric Range, Refrigerator, Electric Water Heater
- Laundry: 1st Floor Laundry
Features
- Ceiling Fan(s), Walk-in Pantry
- Flooring: Ceramic Tile, Hardwood, Laminate, Vinyl
- Windows: Double Pane Windows
- Basement: Bulkhead,Concrete,Partially Finished,Interior Stairs,Storage Space,Interior Entry
- Number of fireplaces: 1
- Fireplace features: 1 Fireplace
Interior area
- Total structure area: 1,872
- Total interior livable area: 1,872 sqft
- Finished area above ground: 1,872
- Finished area below ground: 0
Property
Parking
- Total spaces: 4
- Parking features: Paved, Driveway, Parking Spaces 4, Carport
- Has carport: Yes
- Has uncovered spaces: Yes
Features
- Levels: Two
- Stories: 2
- Exterior features: Deck
Lot
- Size: 0.39 Acres
- Features: Level
Details
- Parcel number: PLSWM50B049L000000
- Zoning description: LDR
Construction
Type & style
- Home type: SingleFamily
- Architectural style: Gambrel
- Property subtype: Single Family Residence
Materials
- Cedar Exterior
- Foundation: Concrete
- Roof: Fiberglass Shingle
Condition
- New construction: No
- Year built: 1973
Utilities & green energy
- Electric: 200+ Amp Service, Circuit Breakers
- Sewer: Private Sewer
- Utilities for property: Cable Available, No Internet
Community & neighborhood
Security
- Security features: Carbon Monoxide Detector(s), HW/Batt Smoke Detector
Location
- Region: Plaistow
Other
Other facts
- Road surface type: Paved
Price history
| Date | Event | Price |
|---|---|---|
| 7/17/2025 | Sold | $570,000-0.9%$304/sqft |
Source: | ||
| 5/27/2025 | Contingent | $575,000$307/sqft |
Source: | ||
| 5/6/2025 | Listed for sale | $575,000+42%$307/sqft |
Source: | ||
| 8/30/2021 | Sold | $405,000+2%$216/sqft |
Source: | ||
| 7/15/2021 | Pending sale | $397,000$212/sqft |
Source: | ||
Public tax history
| Year | Property taxes | Tax assessment |
|---|---|---|
| 2024 | $7,364 -7.3% | $355,400 |
| 2023 | $7,940 +17.8% | $355,400 +0.2% |
| 2022 | $6,743 +0.2% | $354,700 +14.1% |
Find assessor info on the county website
Neighborhood: 03865
Nearby schools
GreatSchools rating
- 4/10Pollard Elementary SchoolGrades: PK-5Distance: 0.9 mi
- 5/10Timberlane Regional Middle SchoolGrades: 6-8Distance: 2.1 mi
- 5/10Timberlane Regional High SchoolGrades: 9-12Distance: 1.8 mi
Schools provided by the listing agent
- Elementary: Pollard Elementary School
- Middle: Timberlane Regional Middle
- High: Timberlane Regional High Sch
- District: Timberlane Regional
Source: PrimeMLS. This data may not be complete. We recommend contacting the local school district to confirm school assignments for this home.
Get a cash offer in 3 minutes
Find out how much your home could sell for in as little as 3 minutes with a no-obligation cash offer.
Estimated market value$571,500
Get a cash offer in 3 minutes
Find out how much your home could sell for in as little as 3 minutes with a no-obligation cash offer.
Estimated market value
$571,500
