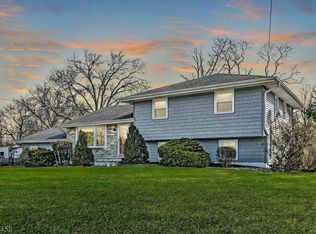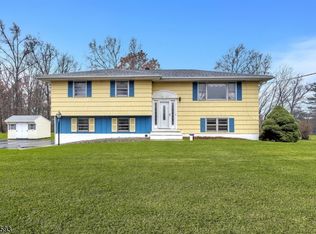This North East facing home was never sold before - single owner since 1969. NORTH EAST facing. 3 bed rooms, 2 full bathrooms, 1 half bathroom, living room, dining room, family room, mud room, eat in kitchen, full unfinished basement, front porch, rear patio, 2 car garage. Large lot with mature trees. Friendly neighborhood. This home has never been on the market or previously sold. Only one owner since being built in 1969. Asking price for this home is currently $449,900 as of July 2020. Home is in great shape and for sale as is by owners. Brokers 2%. By Appointment Only. This home is waiting and ready for it's next family! http://www.2mallardroad.com/ for more pictures. Broker 2% fee paid at closing.
This property is off market, which means it's not currently listed for sale or rent on Zillow. This may be different from what's available on other websites or public sources.

