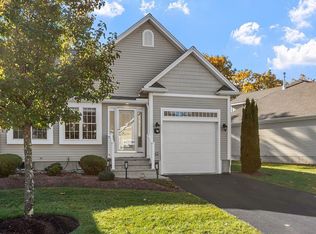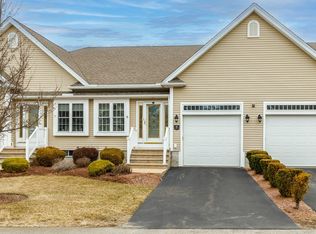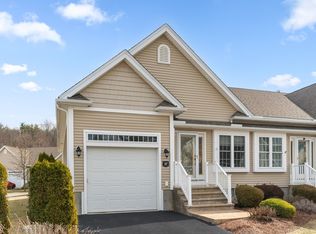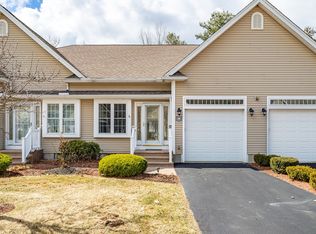Sold for $400,000 on 10/27/23
$400,000
2 Madison Way #1, Hubbardston, MA 01452
2beds
1,800sqft
Condominium, Townhouse
Built in 2016
-- sqft lot
$442,400 Zestimate®
$222/sqft
$3,213 Estimated rent
Home value
$442,400
$420,000 - $465,000
$3,213/mo
Zestimate® history
Loading...
Owner options
Explore your selling options
What's special
A stunning home in a stunning community! This waterfront townhouse style home is barely 6 years young, impeccably kept and loaded with quality! One very fortunate Buyer will have the privilege of calling this home! This home is an end unit, set on Bent's Pond, with beautiful waterviews from the livingroom and both bedrooms! Quality finishings include upgtraded kitchen cabinetry w/ granite countertops, a large custom panty cabinet, tile flooring, recessed & pendant lighting and stainless steel appliances. Dining room with cathedral ceilings up to an open loft, hardwood flooring and BEAUTIFUL crown molding - which is virtually throughout the home. Livingroom has a full wall of glass sliders and windows overlooking the water. Both Bedroom suites have oversized windows with waterviews as well! Hardwood flooring in most rooms, tile in kitchen and baths. 12x20 family room in basement. Central Air. 1 car garage. 2 miles from Rte 2! This is a MUST SEE!
Zillow last checked: 8 hours ago
Listing updated: October 28, 2023 at 05:52am
Listed by:
Becky LaBelle 978-895-1878,
Sparks Real Estate 978-297-1585
Bought with:
Maria Tolman
Venture
Source: MLS PIN,MLS#: 73160732
Facts & features
Interior
Bedrooms & bathrooms
- Bedrooms: 2
- Bathrooms: 3
- Full bathrooms: 2
- 1/2 bathrooms: 1
Primary bedroom
- Features: Ceiling Fan(s), Flooring - Hardwood, Crown Molding
- Level: First
Bedroom 2
- Features: Ceiling Fan(s), Flooring - Hardwood
- Level: Second
Primary bathroom
- Features: Yes
Bathroom 1
- Features: Bathroom - With Shower Stall, Flooring - Stone/Ceramic Tile, Countertops - Stone/Granite/Solid
- Level: First
Bathroom 2
- Features: Bathroom - Half, Closet - Linen, Flooring - Stone/Ceramic Tile, Countertops - Stone/Granite/Solid, Dryer Hookup - Electric, Washer Hookup
- Level: First
Bathroom 3
- Features: Bathroom - With Tub & Shower, Flooring - Stone/Ceramic Tile, Countertops - Stone/Granite/Solid
- Level: Second
Dining room
- Features: Cathedral Ceiling(s), Crown Molding
- Level: First
Family room
- Features: Flooring - Wall to Wall Carpet, Recessed Lighting
- Level: Basement
Kitchen
- Features: Flooring - Stone/Ceramic Tile, Pantry, Countertops - Stone/Granite/Solid, Kitchen Island, Cabinets - Upgraded, Recessed Lighting, Lighting - Pendant, Crown Molding
- Level: First
Living room
- Features: Ceiling Fan(s), Flooring - Hardwood, Open Floorplan, Slider
- Level: First
Heating
- Baseboard, Oil
Cooling
- Central Air
Appliances
- Laundry: Bathroom - Half, First Floor, In Unit, Electric Dryer Hookup, Washer Hookup
Features
- Recessed Lighting, Crown Molding, Loft, Internet Available - Broadband, Internet Available - DSL
- Flooring: Tile, Hardwood, Flooring - Hardwood
- Doors: Insulated Doors, Storm Door(s)
- Windows: Insulated Windows, Screens
- Has basement: Yes
- Has fireplace: No
- Common walls with other units/homes: End Unit
Interior area
- Total structure area: 1,800
- Total interior livable area: 1,800 sqft
Property
Parking
- Total spaces: 2
- Parking features: Attached, Garage Door Opener, Insulated, Off Street, Paved
- Attached garage spaces: 1
- Uncovered spaces: 1
Features
- Entry location: Unit Placement(Street)
- Patio & porch: Patio
- Exterior features: Patio, Screens, Rain Gutters, Professional Landscaping
- Waterfront features: Waterfront, Pond
Details
- Parcel number: M:0003 L:01901001,4698023
- Zoning: Res.
Construction
Type & style
- Home type: Townhouse
- Property subtype: Condominium, Townhouse
Materials
- Frame
- Roof: Shingle
Condition
- Year built: 2016
Utilities & green energy
- Electric: Circuit Breakers, 100 Amp Service
- Sewer: Private Sewer, Other
- Water: Private, Shared Well
- Utilities for property: for Electric Range, for Electric Dryer, Washer Hookup, Icemaker Connection
Green energy
- Energy efficient items: Thermostat
Community & neighborhood
Community
- Community features: Public Transportation, Shopping, Walk/Jog Trails, Golf, Medical Facility, Bike Path, Conservation Area, Highway Access, House of Worship, Adult Community
Senior living
- Senior community: Yes
Location
- Region: Hubbardston
HOA & financial
HOA
- HOA fee: $350 monthly
- Amenities included: Putting Green, Trail(s)
- Services included: Water, Sewer, Insurance, Maintenance Structure, Road Maintenance, Maintenance Grounds, Snow Removal, Trash, Reserve Funds
Price history
| Date | Event | Price |
|---|---|---|
| 10/27/2023 | Sold | $400,000+1.3%$222/sqft |
Source: MLS PIN #73160732 | ||
| 9/21/2023 | Contingent | $394,900$219/sqft |
Source: MLS PIN #73160732 | ||
| 9/19/2023 | Listed for sale | $394,900+35%$219/sqft |
Source: MLS PIN #73160732 | ||
| 3/30/2016 | Listing removed | $292,500$163/sqft |
Source: Sparks Real Estate #71914104 | ||
| 3/8/2016 | Pending sale | $292,500$163/sqft |
Source: Sparks Real Estate #71914104 | ||
Public tax history
Tax history is unavailable.
Neighborhood: 01452
Nearby schools
GreatSchools rating
- 7/10Hubbardston Center SchoolGrades: PK-5Distance: 3.8 mi
- 4/10Quabbin Regional Middle SchoolGrades: 6-8Distance: 10.8 mi
- 4/10Quabbin Regional High SchoolGrades: 9-12Distance: 10.8 mi

Get pre-qualified for a loan
At Zillow Home Loans, we can pre-qualify you in as little as 5 minutes with no impact to your credit score.An equal housing lender. NMLS #10287.
Sell for more on Zillow
Get a free Zillow Showcase℠ listing and you could sell for .
$442,400
2% more+ $8,848
With Zillow Showcase(estimated)
$451,248


