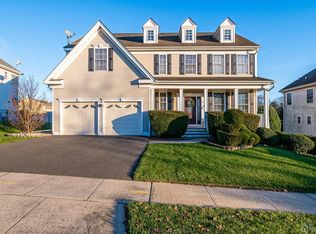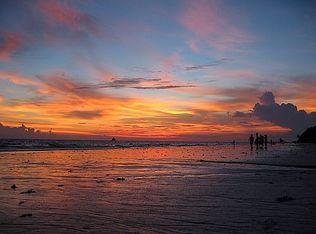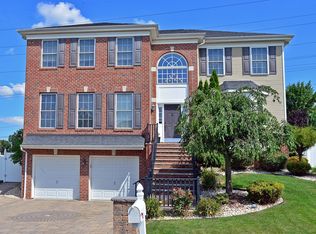Sold for $832,000
$832,000
2 Maciorowski Rd, Parlin, NJ 08859
4beds
3,276sqft
Single Family Residence
Built in 2004
-- sqft lot
$895,100 Zestimate®
$254/sqft
$4,863 Estimated rent
Home value
$895,100
$841,000 - $958,000
$4,863/mo
Zestimate® history
Loading...
Owner options
Explore your selling options
What's special
Welcome to 2 Maciorowski, a masterpiece where luxury seamlessly intertwines with comfort in this meticulously maintained home located in desirable Patriot Hill Estate. Nestled in the sought-after Parlin locale, this residence boasts an array of features sure to captivate any discerning buyer. Upon arrival, you'll be greeted by meticulously designed landscaping, setting the stage for the elegance that awaits within. Enter inside to discover a professionally cleaned space, ensuring a welcoming and pristine environment for you and your loved ones. Thoughtfully updated with fresh paint, this home exudes modernity while preserving its timeless allure. Located on the upper level features a luxurious primary suite. The upper level includes 3 additional bedrooms with spacious or double closet space and main full bathroom. Every detail has been carefully considered, from the tasteful finishes to the meticulously curated design elements. One of the standout features of this home is its finished basement, offering additional living space perfect for entertaining or unwinding after a long day. Whether hosting gatherings or enjoying quiet evenings, this versatile space offers endless possibilities. As a former model home, this residence boasts upgraded features that elevate its sophistication and charm. The layout strikes a perfect balance between functionality and allure, providing ample room for relaxation and recreation. The luxurious primary suite serves as a true sanctuary, offering a haven to escape the hustle and bustle of daily life. With well-appointed amenities and generous space, this private retreat is sure to impress even the most discerning buyer. Moreover, this home boasts convenience with its prime location. Close to Route 9, Route 18, Route 1, and the Turnpike, it offers easy access to amenities and major thoroughfares while maintaining a sense of tranquility and privacy.
Zillow last checked: 8 hours ago
Listing updated: August 12, 2024 at 12:04pm
Listed by:
STEFANIE PRETTYMAN,
KELLER WILLIAMS PREMIER 609-459-5100
Source: All Jersey MLS,MLS#: 2410846R
Facts & features
Interior
Bedrooms & bathrooms
- Bedrooms: 4
- Bathrooms: 3
- Full bathrooms: 2
- 1/2 bathrooms: 1
Primary bedroom
- Features: Two Sinks, Full Bath, Walk-In Closet(s)
- Area: 500
- Dimensions: 20 x 25
Bedroom 2
- Area: 143
- Dimensions: 11 x 13
Bedroom 3
- Area: 195
- Dimensions: 15 x 13
Bedroom 4
- Area: 180
- Dimensions: 15 x 12
Dining room
- Features: Formal Dining Room
- Area: 330
- Dimensions: 15 x 22
Family room
- Area: 990
- Length: 33
Kitchen
- Features: Breakfast Bar, Eat-in Kitchen
- Area: 198
- Dimensions: 11 x 18
Living room
- Area: 240
- Dimensions: 15 x 16
Basement
- Area: 0
Heating
- Forced Air
Cooling
- Central Air
Appliances
- Included: Dishwasher, Dryer, Gas Range/Oven, Microwave, See Remarks, Oven, Washer, Gas Water Heater
Features
- Kitchen, Bath Half, Dining Room, Family Room, 4 Bedrooms, Bath Full, Bath Second, None
- Flooring: Carpet, See Remarks, Wood
- Basement: Partially Finished, Full, Recreation Room, Storage Space, Utility Room
- Has fireplace: Yes
- Fireplace features: Gas
Interior area
- Total structure area: 3,276
- Total interior livable area: 3,276 sqft
Property
Parking
- Total spaces: 2
- Parking features: 2 Car Width, See Remarks, Garage, Attached, Driveway
- Attached garage spaces: 2
- Has uncovered spaces: Yes
Features
- Levels: Two
- Stories: 2
Lot
- Features: Corner Lot
Details
- Parcel number: 190036600022
- Zoning: Res
Construction
Type & style
- Home type: SingleFamily
- Architectural style: Colonial
- Property subtype: Single Family Residence
Materials
- Roof: Asphalt
Condition
- Year built: 2004
Utilities & green energy
- Gas: Natural Gas
- Sewer: Public Sewer
- Water: Public
- Utilities for property: See Remarks
Community & neighborhood
Location
- Region: Parlin
HOA & financial
HOA
- Has HOA: Yes
- HOA fee: $50 monthly
Other
Other facts
- Ownership: Fee Simple
Price history
| Date | Event | Price |
|---|---|---|
| 6/14/2024 | Sold | $832,000+6.7%$254/sqft |
Source: | ||
| 5/15/2024 | Contingent | $779,900$238/sqft |
Source: | ||
| 5/14/2024 | Pending sale | $779,900$238/sqft |
Source: | ||
| 4/19/2024 | Listed for sale | $779,900+36.1%$238/sqft |
Source: | ||
| 3/8/2004 | Sold | $573,232$175/sqft |
Source: Public Record Report a problem | ||
Public tax history
| Year | Property taxes | Tax assessment |
|---|---|---|
| 2025 | $16,477 | $269,900 |
| 2024 | $16,477 +2.8% | $269,900 |
| 2023 | $16,021 +7.1% | $269,900 |
Find assessor info on the county website
Neighborhood: 08859
Nearby schools
GreatSchools rating
- 6/10Harry S. Truman Elementary SchoolGrades: K-3Distance: 0.2 mi
- 5/10Sayreville Middle SchoolGrades: 6-8Distance: 1.3 mi
- 3/10War Memorial High SchoolGrades: 9-12Distance: 1.1 mi
Get a cash offer in 3 minutes
Find out how much your home could sell for in as little as 3 minutes with a no-obligation cash offer.
Estimated market value$895,100
Get a cash offer in 3 minutes
Find out how much your home could sell for in as little as 3 minutes with a no-obligation cash offer.
Estimated market value
$895,100


