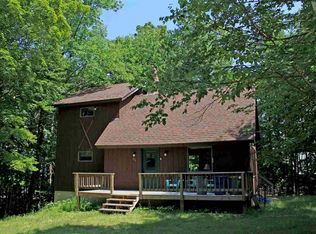Closed
Listed by:
Joseph Karl,
William Raveis Real Estate Vermont Properties Off:802-228-8877
Bought with: Mary W. Davis Realtor & Assoc., Inc.
$715,000
2 Macdonald Lane, Ludlow, VT 05149
3beds
2,630sqft
Single Family Residence
Built in 1986
1.4 Acres Lot
$720,400 Zestimate®
$272/sqft
$5,032 Estimated rent
Home value
$720,400
$641,000 - $807,000
$5,032/mo
Zestimate® history
Loading...
Owner options
Explore your selling options
What's special
Tucked away on a quiet dead-end dirt road off West Hill and only minutes to Okemo’s base lodge. This beautiful log cabin home on Okemo Mountain offers the perfect blend of rustic character and modern living. With 3 bedrooms, 3 bathrooms, and an open-concept layout, this is the Vermont retreat you've been waiting for. Step inside to a warm and inviting living room with vaulted ceilings, exposed beams, and a striking stone wood-burning fireplace—ideal for cozy evenings after a day on the slopes. The open floor plan connects the kitchen and dining area, making it perfect for entertaining friends and family. Downstairs, the walkout basement adds incredible living space with a spacious game room, a bonus room, a full bathroom, and ample storage—perfect for ski gear. Step out to the covered back porch and take in breathtaking views of Mount Ascutney while you sip your morning coffee. In the backyard, unwind in your private hot tub surrounded by peaceful woods and starry skies. A detached two-bay garage provides room for all your toys and more, with generous storage. Whether you’re looking for a year-round residence, ski house, or investment property, this gem combines privacy, comfort, and mountain charm—all just minutes from the slopes and V.A.ST. System. Don’t miss this rare opportunity to own a slice of Vermont paradise on Okemo! Visit the Okemo real estate community today. Taxes are based on town assessment.
Zillow last checked: 8 hours ago
Listing updated: October 30, 2025 at 12:32pm
Listed by:
Joseph Karl,
William Raveis Real Estate Vermont Properties Off:802-228-8877
Bought with:
Elissa Scully
Mary W. Davis Realtor & Assoc., Inc.
Source: PrimeMLS,MLS#: 5037113
Facts & features
Interior
Bedrooms & bathrooms
- Bedrooms: 3
- Bathrooms: 3
- Full bathrooms: 2
- 3/4 bathrooms: 1
Heating
- Baseboard
Cooling
- None
Appliances
- Included: Dishwasher, Dryer, Microwave, Gas Range, Refrigerator, Washer
- Laundry: In Basement
Features
- Ceiling Fan(s), Dining Area, Kitchen/Dining, Natural Light, Natural Woodwork, Vaulted Ceiling(s)
- Flooring: Carpet, Wood
- Windows: Blinds, Skylight(s)
- Basement: Finished,Full,Insulated,Interior Stairs,Walkout,Interior Access,Interior Entry
- Number of fireplaces: 1
- Fireplace features: Wood Burning, 1 Fireplace
Interior area
- Total structure area: 2,630
- Total interior livable area: 2,630 sqft
- Finished area above ground: 2,630
- Finished area below ground: 0
Property
Parking
- Total spaces: 6
- Parking features: Dirt, Driveway, Garage, Off Street, On Site, Parking Spaces 6+, Unpaved, Detached
- Garage spaces: 2
- Has uncovered spaces: Yes
Features
- Levels: Two,Multi-Level,Walkout Lower Level
- Stories: 2
- Patio & porch: Porch, Covered Porch
- Exterior features: Natural Shade, Shed
- Has spa: Yes
- Spa features: Heated
- Has view: Yes
- View description: Mountain(s)
- Frontage length: Road frontage: 290
Lot
- Size: 1.40 Acres
- Features: Country Setting, Landscaped, Secluded, Ski Area, Sloped, Timber, Views, Wooded, Mountain, Near Golf Course, Near Shopping, Near Skiing, Near Snowmobile Trails, Near School(s)
Details
- Additional structures: Barn(s)
- Parcel number: 36311212787
- Zoning description: Residential
Construction
Type & style
- Home type: SingleFamily
- Architectural style: Contemporary
- Property subtype: Single Family Residence
Materials
- Log Home, Log Exterior, Log Siding Exterior
- Foundation: Stone
- Roof: Metal
Condition
- New construction: No
- Year built: 1986
Utilities & green energy
- Electric: Circuit Breakers
- Sewer: On-Site Septic Exists
- Utilities for property: Cable
Community & neighborhood
Security
- Security features: Smoke Detector(s)
Location
- Region: Ludlow
Other
Other facts
- Road surface type: Dirt, Unpaved
Price history
| Date | Event | Price |
|---|---|---|
| 10/30/2025 | Sold | $715,000-1.4%$272/sqft |
Source: | ||
| 8/22/2025 | Pending sale | $725,000$276/sqft |
Source: | ||
| 8/10/2025 | Price change | $725,000-7.6%$276/sqft |
Source: | ||
| 8/8/2025 | Price change | $785,000+8.3%$298/sqft |
Source: | ||
| 8/7/2025 | Price change | $725,000-7.6%$276/sqft |
Source: | ||
Public tax history
| Year | Property taxes | Tax assessment |
|---|---|---|
| 2024 | -- | $335,700 |
| 2023 | -- | $335,700 |
| 2022 | -- | $335,700 |
Find assessor info on the county website
Neighborhood: 05149
Nearby schools
GreatSchools rating
- 7/10Ludlow Elementary SchoolGrades: PK-6Distance: 1.9 mi
- 7/10Green Mountain Uhsd #35Grades: 7-12Distance: 11.7 mi
Schools provided by the listing agent
- Elementary: Ludlow Elementary School
- District: Two Rivers Supervisory Union
Source: PrimeMLS. This data may not be complete. We recommend contacting the local school district to confirm school assignments for this home.

Get pre-qualified for a loan
At Zillow Home Loans, we can pre-qualify you in as little as 5 minutes with no impact to your credit score.An equal housing lender. NMLS #10287.
