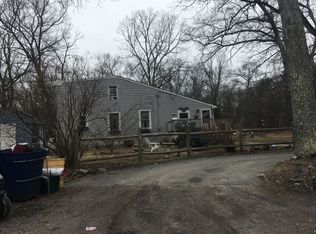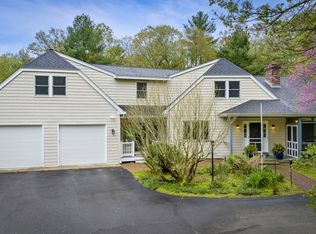Sold for $640,000 on 04/04/23
$640,000
2 Macarthur Rd, North Reading, MA 01864
3beds
1,563sqft
Single Family Residence
Built in 1942
0.4 Acres Lot
$700,300 Zestimate®
$409/sqft
$3,367 Estimated rent
Home value
$700,300
$665,000 - $735,000
$3,367/mo
Zestimate® history
Loading...
Owner options
Explore your selling options
What's special
OPEN HOUSE IS CANCELLED SELLER HAS ACCEPTED AN OFFER. Are you looking for a quiet country setting yet convenient to all major highways, in an award winning school district? 2 Macarthur Road checks all the boxes. This home is situated on a dead end street, in the E Ethel Little School District, with a private fenced in yard. The home features knotty pine, cathedral ceilings, updated kitchen with granite, stainless appliances, an eat at kitchen, with gleaming recently refinished hardwood floors, and skylights that let in an abundance of sunlight. There is also a good sized dining room, home office and living room with sliders out to the large private backyard. The second floor has two very large bedrooms with new wall to wall carpeting, fresh paint and closets, and a full bath. The basement is large, with the laundry and access to the one car garage. Welcome Home to North Reading!!
Zillow last checked: 8 hours ago
Listing updated: April 04, 2023 at 11:49am
Listed by:
Geralyn Farrelly 978-866-8658,
Coldwell Banker Realty - North Reading 978-664-3700
Bought with:
Santana Team
Keller Williams Realty Boston Northwest
Source: MLS PIN,MLS#: 73080983
Facts & features
Interior
Bedrooms & bathrooms
- Bedrooms: 3
- Bathrooms: 2
- Full bathrooms: 2
Primary bedroom
- Features: Closet, Flooring - Wall to Wall Carpet
- Level: Second
- Area: 195
- Dimensions: 15 x 13
Bedroom 2
- Features: Closet, Flooring - Wall to Wall Carpet
- Level: Second
- Area: 195
- Dimensions: 15 x 13
Bedroom 3
- Features: Closet, Flooring - Hardwood
- Level: First
- Area: 121
- Dimensions: 11 x 11
Primary bathroom
- Features: No
Bathroom 1
- Features: Bathroom - Full, Bathroom - With Tub & Shower, Flooring - Stone/Ceramic Tile
- Level: First
Bathroom 2
- Features: Bathroom - Full, Bathroom - With Tub & Shower, Flooring - Stone/Ceramic Tile
- Level: Second
Dining room
- Features: Flooring - Hardwood
- Level: First
Family room
- Features: Skylight, Cathedral Ceiling(s), Flooring - Hardwood, Recessed Lighting
- Level: First
- Area: 266
- Dimensions: 19 x 14
Kitchen
- Features: Flooring - Hardwood, Flooring - Stone/Ceramic Tile, Countertops - Stone/Granite/Solid, Kitchen Island, Stainless Steel Appliances
- Level: Main,First
- Area: 143
- Dimensions: 13 x 11
Office
- Features: Flooring - Hardwood
- Level: First
- Area: 156
- Dimensions: 13 x 12
Heating
- Forced Air, Oil
Cooling
- Central Air
Appliances
- Laundry: In Basement, Electric Dryer Hookup, Washer Hookup
Features
- Home Office
- Flooring: Tile, Carpet, Hardwood, Flooring - Hardwood
- Doors: Insulated Doors
- Windows: Insulated Windows
- Basement: Full
- Number of fireplaces: 1
Interior area
- Total structure area: 1,563
- Total interior livable area: 1,563 sqft
Property
Parking
- Total spaces: 5
- Parking features: Under, Paved Drive, Off Street, Paved
- Attached garage spaces: 1
- Uncovered spaces: 4
Accessibility
- Accessibility features: No
Features
- Patio & porch: Porch, Deck
- Exterior features: Porch, Deck, Storage, Fenced Yard, Garden
- Fencing: Fenced
Lot
- Size: 0.40 Acres
- Features: Corner Lot, Level
Details
- Foundation area: 1075
- Parcel number: M:005.0 B:0000 L:0066.0,716428
- Zoning: RA
Construction
Type & style
- Home type: SingleFamily
- Architectural style: Cape
- Property subtype: Single Family Residence
Materials
- Frame
- Foundation: Concrete Perimeter, Block
- Roof: Shingle
Condition
- Year built: 1942
Utilities & green energy
- Electric: Circuit Breakers
- Sewer: Private Sewer
- Water: Public
- Utilities for property: for Electric Range, for Electric Dryer, Washer Hookup
Community & neighborhood
Community
- Community features: Shopping, Tennis Court(s), Park, Walk/Jog Trails, Golf, House of Worship, Public School
Location
- Region: North Reading
Other
Other facts
- Listing terms: Contract
- Road surface type: Paved
Price history
| Date | Event | Price |
|---|---|---|
| 4/4/2023 | Sold | $640,000+9.4%$409/sqft |
Source: MLS PIN #73080983 Report a problem | ||
| 2/26/2023 | Contingent | $585,000$374/sqft |
Source: MLS PIN #73080983 Report a problem | ||
| 2/22/2023 | Listed for sale | $585,000+129.4%$374/sqft |
Source: MLS PIN #73080983 Report a problem | ||
| 5/22/2000 | Sold | $255,000$163/sqft |
Source: Public Record Report a problem | ||
Public tax history
| Year | Property taxes | Tax assessment |
|---|---|---|
| 2025 | $7,990 +3.6% | $611,800 +4.8% |
| 2024 | $7,712 +4.5% | $583,800 +10.7% |
| 2023 | $7,378 +3.2% | $527,400 +10.7% |
Find assessor info on the county website
Neighborhood: 01864
Nearby schools
GreatSchools rating
- 9/10E Ethel Little SchoolGrades: PK-5Distance: 0.4 mi
- 7/10North Reading Middle SchoolGrades: 6-8Distance: 2.2 mi
- 9/10North Reading High SchoolGrades: 9-12Distance: 2.2 mi
Schools provided by the listing agent
- Elementary: E. Ethel Little
- Middle: Nrms
- High: Nrhs
Source: MLS PIN. This data may not be complete. We recommend contacting the local school district to confirm school assignments for this home.
Get a cash offer in 3 minutes
Find out how much your home could sell for in as little as 3 minutes with a no-obligation cash offer.
Estimated market value
$700,300
Get a cash offer in 3 minutes
Find out how much your home could sell for in as little as 3 minutes with a no-obligation cash offer.
Estimated market value
$700,300

