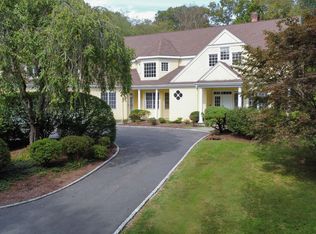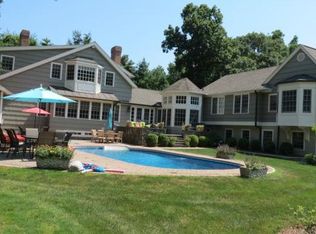Sold for $2,495,000
$2,495,000
2 Lyons Plain Road, Weston, CT 06883
5beds
6,944sqft
Single Family Residence
Built in 2007
2.14 Acres Lot
$2,847,700 Zestimate®
$359/sqft
$7,510 Estimated rent
Home value
$2,847,700
$2.59M - $3.16M
$7,510/mo
Zestimate® history
Loading...
Owner options
Explore your selling options
What's special
Experience luxury and convenience in this prestigious Weston colonial, bordering Westport and conveniently close to everything! Built in 2007, this 5-bedroom home exemplifies fine craftsmanship and spacious living. The entry foyer, with elegant herringbone floors and exquisite millwork, sets a tone of sophistication. The formal living room, featuring a gas fireplace, radiates elegance, complemented by a dining room equipped with a butler's pantry, wine fridge, and sink for seamless hosting. The kitchen, a chef's delight, includes two new Bosch stainless steel dishwashers, a Wolfe microwave, stainless Wolfe wall oven and range, and a Subzero refrigerator and freezer. A cozy family room boasts a striking stone fireplace, while the wood-paneled library with a coffered ceiling offers a tranquil escape. The main level also includes a spacious mudroom and two powder rooms. Upstairs, the primary bedroom suite impresses with a gas fireplace, coffered ceiling, walk-in closets, and his and her baths. Four additional ensuite bedrooms ensure privacy and comfort for family and guests. The expansive walk-up attic presents an opportunity for further customization. Situated on a flat 2+ acre lot, this home combines elegance, functionality, and a prime location to provide an unparalleled living experience. Direct access to adjacent Coley Drive allows for walking and bike riding! Make this exceptional property your new home.
Zillow last checked: 8 hours ago
Listing updated: June 14, 2024 at 03:38pm
Listed by:
Cindy Raney & Team,
Cindy Raney 203-257-8320,
Coldwell Banker Realty 203-227-8424
Bought with:
Sharon Jaffe, RES.0780473
Coldwell Banker Realty
Source: Smart MLS,MLS#: 170620043
Facts & features
Interior
Bedrooms & bathrooms
- Bedrooms: 5
- Bathrooms: 8
- Full bathrooms: 6
- 1/2 bathrooms: 2
Primary bedroom
- Features: High Ceilings, Dressing Room, Gas Log Fireplace, Full Bath, Walk-In Closet(s), Hardwood Floor
- Level: Upper
Bedroom
- Features: High Ceilings, Full Bath, Walk-In Closet(s), Hardwood Floor
- Level: Upper
Bedroom
- Features: High Ceilings, Full Bath, Walk-In Closet(s), Hardwood Floor
- Level: Upper
Bedroom
- Features: High Ceilings, Full Bath, Walk-In Closet(s), Hardwood Floor
- Level: Upper
Bedroom
- Features: High Ceilings, Full Bath, Walk-In Closet(s), Hardwood Floor
- Level: Upper
Dining room
- Features: Bay/Bow Window, High Ceilings, Wet Bar, Hardwood Floor
- Level: Main
Family room
- Features: High Ceilings, Gas Log Fireplace, Hardwood Floor
- Level: Main
Kitchen
- Features: High Ceilings, Granite Counters, Dining Area, French Doors, Kitchen Island, Hardwood Floor
- Level: Main
Living room
- Features: High Ceilings, Gas Log Fireplace, Hardwood Floor
- Level: Main
Office
- Features: High Ceilings, Built-in Features, Hardwood Floor
- Level: Main
Heating
- Forced Air, Zoned, Oil
Cooling
- Central Air
Appliances
- Included: Oven/Range, Oven, Microwave, Range Hood, Subzero, Dishwasher, Washer, Dryer, Wine Cooler, Water Heater
- Laundry: Upper Level, Mud Room
Features
- Sound System, Central Vacuum, Entrance Foyer
- Windows: Thermopane Windows
- Basement: Unfinished,Storage Space
- Attic: Walk-up,Storage
- Number of fireplaces: 3
Interior area
- Total structure area: 6,944
- Total interior livable area: 6,944 sqft
- Finished area above ground: 6,944
Property
Parking
- Total spaces: 4
- Parking features: Attached, Garage Door Opener, Private, Asphalt
- Attached garage spaces: 4
- Has uncovered spaces: Yes
Features
- Patio & porch: Patio
- Exterior features: Rain Gutters, Lighting, Underground Sprinkler
- Waterfront features: Beach Access
Lot
- Size: 2.14 Acres
- Features: Corner Lot, Level, Landscaped
Details
- Parcel number: 406652
- Zoning: R
- Other equipment: Generator
Construction
Type & style
- Home type: SingleFamily
- Architectural style: Colonial
- Property subtype: Single Family Residence
Materials
- Wood Siding
- Foundation: Concrete Perimeter
- Roof: Wood
Condition
- New construction: No
- Year built: 2007
Utilities & green energy
- Sewer: Septic Tank
- Water: Well
Green energy
- Energy efficient items: Windows
Community & neighborhood
Security
- Security features: Security System
Community
- Community features: Library, Park, Playground, Tennis Court(s)
Location
- Region: Weston
- Subdivision: Lower Weston
Price history
| Date | Event | Price |
|---|---|---|
| 6/14/2024 | Sold | $2,495,000$359/sqft |
Source: | ||
| 2/28/2024 | Pending sale | $2,495,000$359/sqft |
Source: | ||
| 1/25/2024 | Listed for sale | $2,495,000+10.9%$359/sqft |
Source: | ||
| 11/25/2015 | Listing removed | $2,250,000$324/sqft |
Source: William Raveis Real Estate #99117575 Report a problem | ||
| 9/7/2015 | Listed for sale | $2,250,000-10.7%$324/sqft |
Source: Fran Burger Realty Group #99117575 Report a problem | ||
Public tax history
| Year | Property taxes | Tax assessment |
|---|---|---|
| 2025 | $39,946 +1.8% | $1,671,390 |
| 2024 | $39,228 +2.6% | $1,671,390 +44.6% |
| 2023 | $38,217 +0.3% | $1,155,990 |
Find assessor info on the county website
Neighborhood: 06883
Nearby schools
GreatSchools rating
- NAHurlbutt Elementary SchoolGrades: PK-2Distance: 1.9 mi
- 8/10Weston Middle SchoolGrades: 6-8Distance: 2.4 mi
- 10/10Weston High SchoolGrades: 9-12Distance: 2.2 mi
Schools provided by the listing agent
- Elementary: Hurlbutt
- Middle: Weston
- High: Weston
Source: Smart MLS. This data may not be complete. We recommend contacting the local school district to confirm school assignments for this home.
Sell with ease on Zillow
Get a Zillow Showcase℠ listing at no additional cost and you could sell for —faster.
$2,847,700
2% more+$56,954
With Zillow Showcase(estimated)$2,904,654

